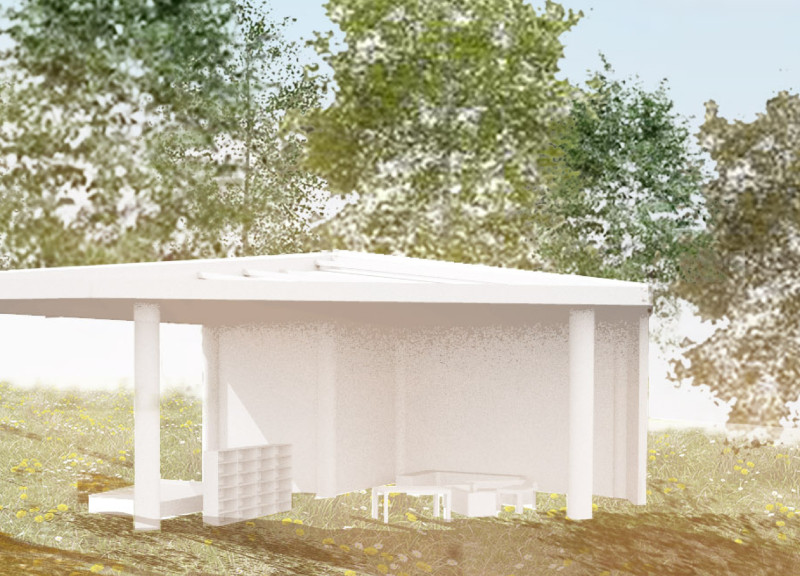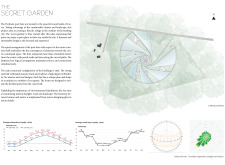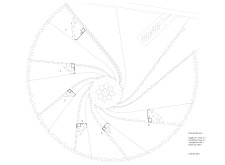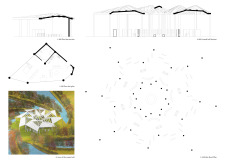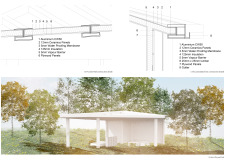5 key facts about this project
The architectural concept emphasizes harmony with nature while offering functional spaces that cater to the needs of its users. The integration of indoor and outdoor areas promotes a seamless transition from built forms to natural elements, highlighting the importance of environment in creative processes.
Design Approach and Unique Features
The spiral configuration of the huts distinguishes this project from conventional retreat designs. This layout not only creates visual and physical connections among the structures but also optimizes site circulation and exploration. Each hut is individually designed, accommodating varying numbers of occupants while maintaining a cohesive aesthetic that is in line with the central communal hall.
Sustainability plays a crucial role in the project. Steel is utilized as the core structural material for its strength and versatility, allowing for diverse internal layouts within the huts. The selection of materials, including aluminum CW50, ceramic panels, waterproofing membranes, plywood, and lumber, reinforces the project’s commitment to local sourcing and environmental responsibility.
Environmental considerations are evident in the design as well, with large windows and strategic overhangs maximizing natural light and facilitating ventilation. This approach minimizes energy consumption and enhances the overall user experience, contributing to a comfortable living environment in a rural setting.
Materials and Practical Implementations
Key materials used in the construction include:
1. Aluminum CW50
2. 12mm Ceramic Panels
3. 5mm Waterproofing Membrane
4. 125mm Insulation
5. 5mm Vapor Barrier
6. Plywood Panels
7. 25mm x 25mm Lumber
These materials were selected not only for their functional attributes but also for their capacity to blend with the landscape. The resulting structures exhibit an understated elegance that respects the natural surroundings while providing a modern refuge for creativity.
Through its thoughtful architectural design, "The Secret Garden" stands as a model of how built environments can foster communal engagement while honoring individual retreat. To explore more about this architectural project, including architectural plans, sections, and detailed designs, readers are encouraged to examine the project presentation closely for a comprehensive understanding.


