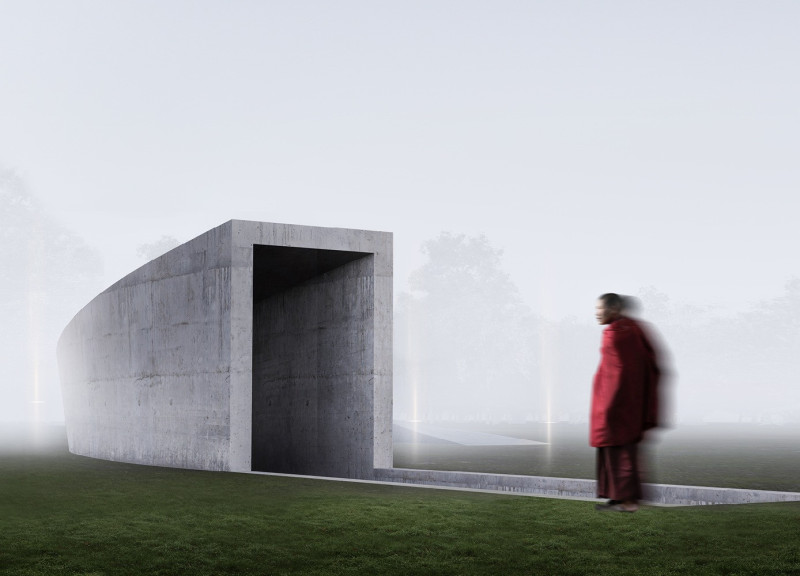5 key facts about this project
The architectural concept revolves around the idea of two distinct paths, each carrying symbolic significance. The downward path leads visitors into a space known as the "Chamber of Light," while the upward path offers an ascent to the "Chamber of Self-Reflection." This duality is central to the project, inviting users to navigate between the weighty contemplation of the past and the inspirational quest for understanding and hope. Such an approach highlights the core purpose of the memorial: to foster a dialogue between personal experiences and collective memory.
Architecturally, the design employs a minimalistic yet impactful language. An essential feature is the use of concrete as the primary material. The choice of concrete reflects permanence and resilience, encapsulating the gravity of the historical narratives embodied within the memorial. Additionally, this material lends itself to a raw aesthetic, suggesting both a physical and emotional weight. In contrast, the inclusion of glass in specific areas of the design facilitates interaction with natural light, encouraging introspection and symbolizing clarity. The balance between the solidity of concrete and the transparency of glass generates a dynamic interplay that enriches visitors’ experiences.
The project seamlessly integrates into its surrounding landscape, incorporating elements of gravel and soil to enhance the natural context. By establishing a relationship with the environment, the design contextualizes the memorial within the broader narrative of history and humanity. Visitors are guided through this integrated landscape, experiencing a transition from the physical attributes of the memorial to the metaphorical implications of their journey.
Integral to the project are carefully considered architectural details. The ramp system serves not only as a functional element but also as a pathway of discovery. As visitors descend, they are enveloped in a journey that prompts reflection on the past. The unique forms and spatial qualities of the chambers enhance this experience, with each space designed to evoke specific emotional responses from visitors. The "Chamber of Self-Reflection," for example, is designed to encapsulate personal narratives, encouraging individuals to confront their own identities in relation to broader historical themes.
The architectural execution of the "Responsibility Path" showcases unique design approaches that prioritize engagement and interaction. By ensuring that visitors can actively participate in their experience, the project transcends the conventional memorial format. The careful manipulation of light, space, and material transforms the act of remembrance into a living dialogue that fosters deeper understanding and connection.
In summary, the "Responsibility Path" stands as a significant architectural endeavor that addresses complex themes surrounding memory, history, and responsibility through its innovative design. This project invites visitors to embark on a journey of exploration and reflection. For those interested in delving deeper into this architectural project, exploring the architectural plans, sections, and designs will provide further insights into the thoughtful ideas and execution that shaped this unique memorial.


























