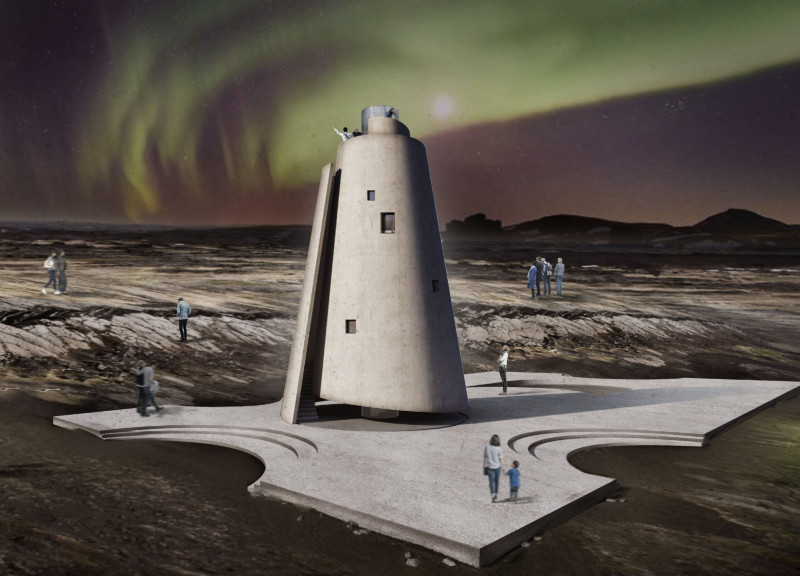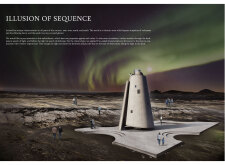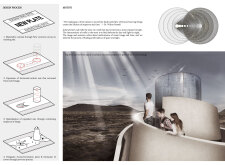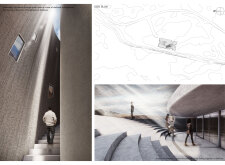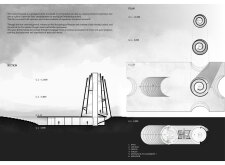5 key facts about this project
The project represents a harmonious blend of nature and designed space, facilitating a journey that symbolizes movement from darkness into light. The concept is intricately tied to the Icelandic narrative about trolls, which transform between day and night, depicting a metaphorical exploration of visibility and perception. The tower not only functions as an observatory but also acts as a conduit for visitors to engage deeply with their surroundings, experiencing the beauty of the ever-changing sky and landscapes over time.
Central to the design is a spiral staircase that traverses the interior of the tower, guiding visitors upward in a gradual ascent. This circulation path is an essential aspect of the project, leading individuals through a sequence of spaces where they can witness the transition from dimly lit interiors to open views of the sky at the summit. This movement is a deliberate choice that enhances the thematic exploration of light and darkness, inviting visitors to reflect on their journey both physically and metaphorically.
The materiality of the observatory plays a critical role in conveying its design ethos. Concrete is employed predominantly, presenting a robust and textured surface that echoes the rugged features of the Icelandic terrain. In contrast, expansive glass elements at the top of the tower create transparency, allowing unobstructed views of the heavens while allowing natural light to flood the interior. This juxtaposition of materials not only reinforces the concepts of solidity and fragility but also aligns with the project’s overarching theme of exploring experience through environmental interaction.
In terms of unique design approaches, "Illusion of Sequence" exemplifies an understanding of the context in which it resides. The incorporation of natural elements within and around the structure ensures that the observatory does not disrupt the aesthetic continuity of the Icelandic landscape. Instead, it enhances it, providing a base for exploration and contemplation. The observatory is strategically positioned to capitalize on vistas that highlight the surrounding volcanic formations and the captivating night skies, particularly during events such as the Northern Lights display.
Additionally, the architectural layout includes well-defined access points that facilitate a seamless flow for visitors while ensuring ease of movement within the space. The thoughtful arrangement allows for the preservation of the site's natural beauty and encourages interactions with the landscape, further creating a sense of connection to the environment.
The overall design of "Illusion of Sequence" reflects contemporary architectural thought, emphasizing a clear relationship between space, nature, and user experience. Visitors are invited not only to observe but also to engage with the cycles of light and darkness that characterize the Icelandic experience. This project stands as a testament to effective architectural design that embraces local context and cultural significance while promoting an experiential journey.
For those interested in delving deeper into this unique architectural project, it is encouraged to explore the various architectural plans, sections, and designs that illustrate the intricate details and innovative ideas behind "Illusion of Sequence." This engagement will provide further insights into how the project successfully navigates the challenges of its environment while fulfilling its designed purpose.


