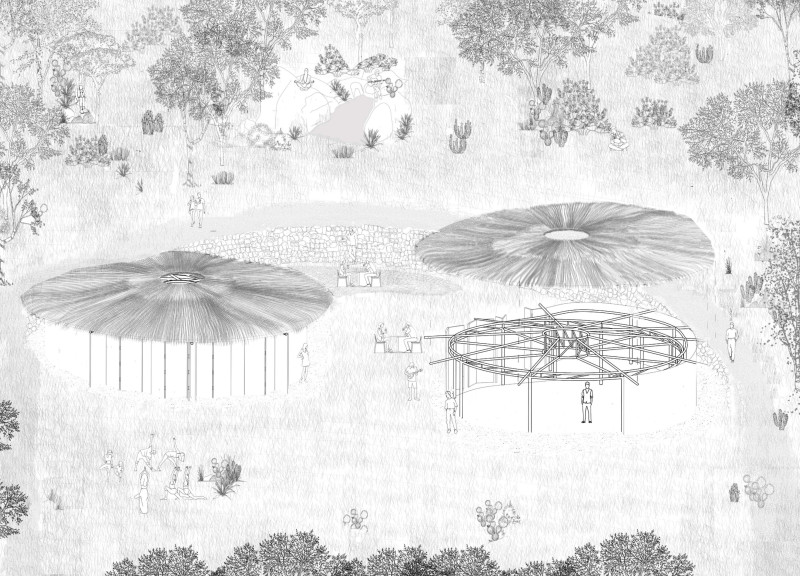5 key facts about this project
At its core, the project represents a harmonious balance between the built environment and natural surroundings. By integrating advanced ecological principles with a community-centric philosophy, the design seeks to redefine how people interact with their living spaces. The layout comprises two primary volumes arranged in a spiral formation, connected by a central "diffusion space." This design choice highlights the importance of communal engagement while maintaining private areas for residents.
The primary function of this architectural design is to create a sustainable community that fosters social ties and environmental awareness. The private living areas are arranged to provide comfort and seclusion while being close enough to communal spaces to encourage interaction. Common facilities such as dining and living rooms are strategically placed to serve as hubs of activity, enabling a variety of communal gatherings and events. This approach effectively dissolves the boundaries traditionally set between public and private spaces, supporting a lifestyle that values connection and inclusivity.
Several important aspects of the project are worth noting. The choice of materials is a crucial element that underscores the project’s commitment to sustainability. While specific materials are not detailed, typical selections for such ecological designs may include natural stone for structural integrity, responsibly sourced wood for warmth and aesthetic appeal, and locally derived thatch for roofing, aligning with traditional architectural practices. The facade likely incorporates glass and metal, allowing for ample natural light while maintaining an uninterrupted view of the picturesque landscape.
The design also utilizes geometric forms that convey fluidity and continuity. The spiraling layout not only serves aesthetic purposes but also represents a broader philosophical statement about the interconnectedness of life. Circular patterns inspire organic movement and reflect the essence of community by promoting accessible and interactive spaces throughout the village. This unique approach to spatial organization cultivates an environment where residents can engage with one another and their surroundings actively.
Beyond the physical structure, this architectural design embodies a broader vision for future living environments. It serves as a model for how communities can be constructed with a strong emphasis on ecological integrity and social connectivity. By prioritizing these elements, the project aligns with the contemporary architectural thought aimed at developing communities that are not only livable but also promote a sustainable way of life.
The exploration of this project can reveal many insights into architectural plans, sections, designs, and ideas that shape modern ecological developments. For a more in-depth understanding and to fully appreciate the thought processes behind the design, readers are encouraged to dig deeper into the project presentation, where they can discover the intricate details that define this forward-thinking architectural endeavor.






















