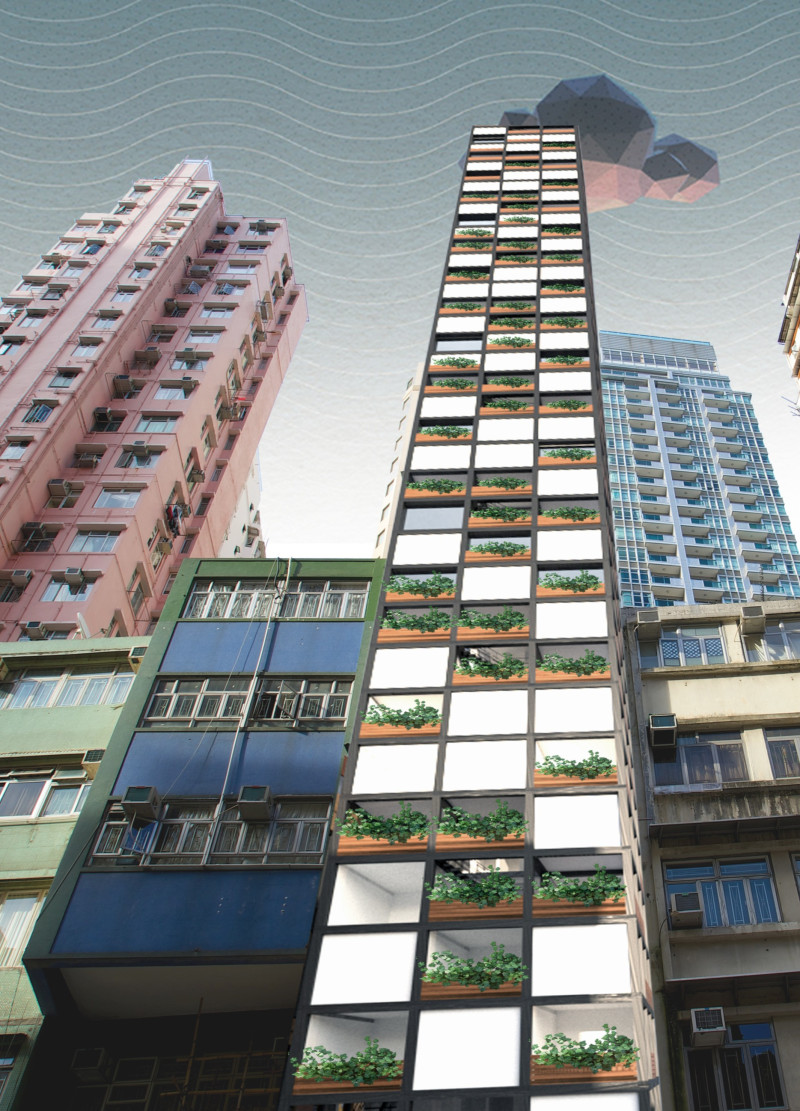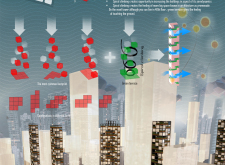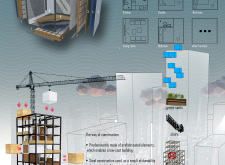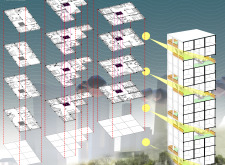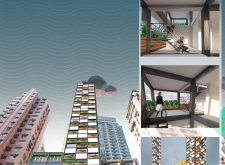5 key facts about this project
Functionally, the Voxel Tower serves as a multi-purpose residential building that caters to a wide range of occupants. Each voxel unit, designed to be 3x3x3 meters, allows for individual customization, enabling residents to personalize their spaces according to their lifestyles and family structures. This flexibility is a key characteristic of the project, as it fosters an inclusive community where varying demographic needs can be accommodated.
Integral to the architectural design of the Voxel Tower is its structural framework that employs a steel skeleton. This framework not only supports the height of the tower, extending up to 50 floors, but also facilitates an innovative approach to space organization. The use of prefabricated wood panels for the voxel units enhances the building's ecological footprint, with wood serving as a renewable resource, contributing to both construction efficiency and a warmer interior atmosphere. Complementing these materials are extensive glass facades, which allow ample natural light into the living spaces and establish a seamless connection between indoor and outdoor environments.
A unique design aspect of the Voxel Tower is the incorporation of green terraces spread throughout different levels of the building. These terraces are more than just visually appealing elements; they serve as vital green spaces that promote well-being among residents. By integrating nature into the architectural framework, the design acknowledges the importance of environmental health in urban areas, encouraging a lifestyle that harmonizes with nature. These terraces also provide opportunities for urban gardening, fostering a sense of community and environmental responsibility among residents.
The spiral climbing features within the Voxel Tower are a pioneering approach to vertical circulation, moving beyond traditional elevators and stairwells. This design encourages movement within the building and enhances social interactions, making the tower not just a place to live, but a vibrant communal space. The architecture embodies a philosophy of interaction, where residents are led to engage with each other through thoughtfully designed pathways and gathering spaces.
Furthermore, the design takes into consideration energy efficiency through the use of thermal insulation panels. These panels improve the overall energy performance of the building, reducing dependency on artificial heating and cooling systems, which is essential in the context of reducing urban carbon footprints. By combining modern technology with sustainable practices, the Voxel Tower sets an example for future architectural developments that seek to balance functionality with ecological responsibility.
In essence, the Voxel Tower is a step forward in the conversation about urban housing. It represents a shift towards modular, flexible living arrangements that cater to the evolving needs of urban populations. This project reflects a commitment to fostering community, promoting sustainability, and embracing innovative architecture. To gain a comprehensive understanding of this remarkable design, readers are encouraged to explore the architectural plans, sections, and detailed ideas presented within the project materials. The information offers deeper insights into the multifaceted design approaches that make the Voxel Tower a significant development in contemporary urban architecture.


