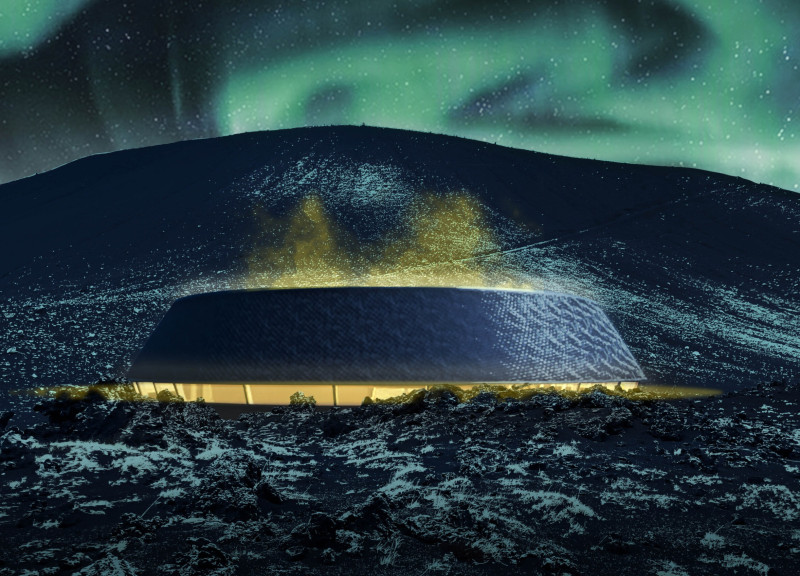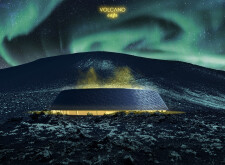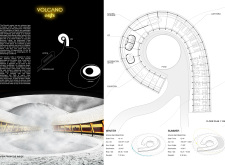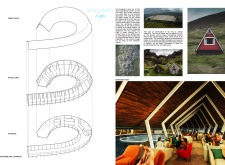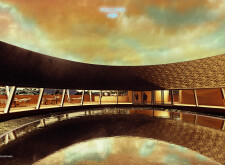5 key facts about this project
The overall design of Volcano Café is marked by its circular, spiral form, which mimics the organic shapes found within the nearby landscape. This geometry provides a refreshing contrast to the rugged topography, illustrating a commitment to harmonizing built environments with nature. The architectural vision focuses on establishing a sense of connectivity between the structure and its surroundings, inviting visitors to appreciate the relationship between the café and the landscape outside.
Key design elements include a gable roof that suggests a modern interpretation of traditional Icelandic architecture. The choice of materials plays an important role in conveying this connection to the environment. The exterior incorporates timber, glass, and volcanic stone, with each material contributing to the overall narrative of the site. Timber is selected for its warmth and insulating properties, ensuring comfort within the café regardless of the harsh Icelandic weather. Large glass panels allow for ample natural light to fill the interior, creating a welcoming ambiance while simultaneously framing views of the dramatic landscape. The use of volcanic stone further emphasizes a sense of place, grounding the architecture within its geological context.
Inside, the design prioritizes user experience, featuring an open layout that encourages movement and interaction. Various seating arrangements cater to different group sizes, from intimate corners for couples to larger communal tables for groups. This thoughtful configuration allows for a mix of social experiences, making the café a valuable space for connection among visitors. The interior design feels cozy and inviting, with a warm color palette that enhances the overall atmosphere.
A significant aspect of the Volcano Café project is its adaptability to seasonal changes. The architectural design considers solar orientation, ensuring that natural light enhances the café's energy efficiency throughout the year. This awareness of environmental dynamics underscores the project's commitment to sustainability and responsible resource use. Geothermal energy systems may also be incorporated, aligning the café with Iceland's broader principles of ecological consciousness and innovation in energy usage.
The architectural approach of Volcano Café is defined by its unique ability to respect and celebrate the local culture and landscape. By deliberately choosing designs and materials that reflect Icelandic heritage, the café offers both residents and visitors an insightful connection to the local identity. This architectural project does not merely serve as a functional space; it articulates a narrative that highlights the interplay between people and place.
For readers interested in exploring the nuances of the Volcano Café project further, delving into architectural plans, sections, and design concepts will offer valuable insights into the thought processes behind its development. Engaging with these elements can enhance the appreciation for the careful consideration of aesthetics, functionality, and environmental harmony that defines this architectural work.


