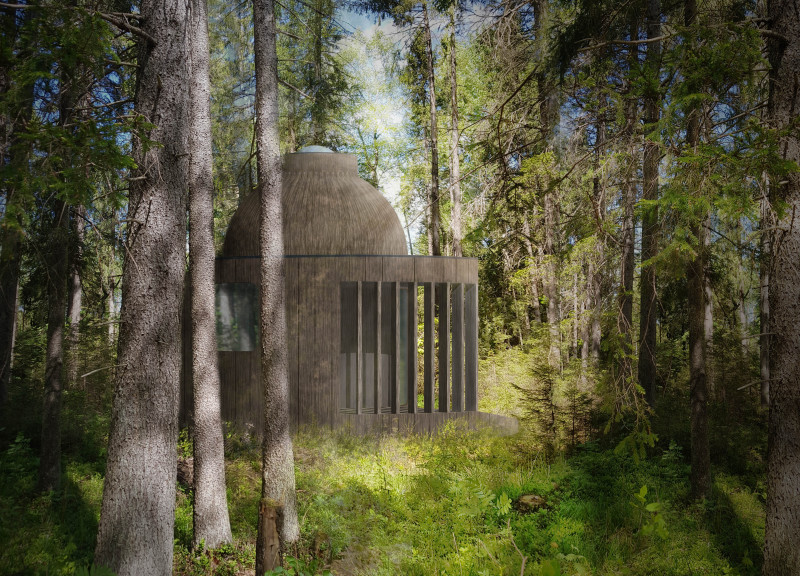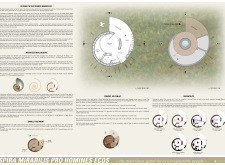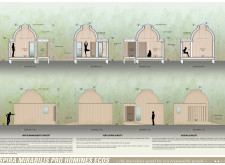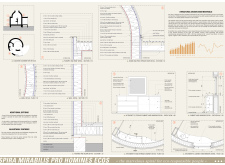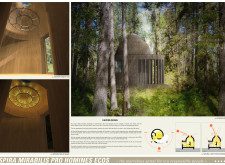5 key facts about this project
At its core, this architectural design represents a return to fundamental principles, reflecting a philosophy that prioritizes simplicity and a deep appreciation for the natural environment. With its spiral form, the project draws inspiration from organic shapes found in nature, illustrating the inherent connection between human habitation and the world around us. The circular footprint of the cabin fosters an intimate relationship with its surroundings, allowing occupants to engage fully with the beauty of the landscape.
The primary function of the Spira Mirabilis cabin is to provide a comfortable living space that accommodates relaxation, meditation, and community interaction. The layout is carefully designed to facilitate a sense of fluidity between the interior and exterior spaces. This is achieved through the inclusion of large windows and sliding doors that open up to the landscape, creating an inviting atmosphere that encourages occupants to step outside and experience nature directly. The cabin offers designated areas for sleeping, contemplation, and communal activities, reflecting a commitment to flexibility and user-centered design.
One of the unique design approaches employed in this project is its emphasis on materiality. The architects have selected a range of sustainable materials, primarily sourced from local forests, reinforcing the importance of renewable resources in construction. Wood, used extensively throughout the cabin, not only provides warmth and aesthetic appeal but also contributes to the building's overall environmental performance. The design minimizes energy consumption through effective insulation and the strategic placement of windows, which allow for natural light and ventilation. This approach supports the disconnect from artificial lighting and climate control systems, promoting an eco-friendly living experience.
The project also introduces innovative features for managing the indoor climate. The integration of natural ventilation strategies facilitates a comfortable atmosphere while reducing reliance on mechanical systems. For instance, the inclusion of operable windows allows for cross-ventilation, which cools the space on warmer days while maintaining a connection to the outdoor environment. Additionally, the cabin incorporates a wooden stove as a primary heat source, aligning with the project's sustainable ethos by utilizing locally sourced materials.
Water management is another critical consideration in the Spira Mirabilis project. Rather than employing conventional plumbing systems, the design harnesses rainwater for domestic use, directing it through natural filtration processes. This self-sufficient approach underscores the project's commitment to resource conservation and serves as a practical demonstration of sustainable living.
The aesthetic choices in the interior also reflect a harmonious balance between functionality and simplicity. The use of natural finishes and textures creates a calming ambiance conducive to relaxation and reflection. Thoughtful details, such as the presence of a central domed skylight, invite natural light deep into the living spaces, further blurring the boundaries between indoors and outdoors.
Through its design and innovative approaches, the Spira Mirabilis Pro Homines Ecos cabin stands as an exemplar of how architecture can facilitate a lifestyle that respects the environment. It invites occupants to engage in meaningful ways with both their physical surroundings and their innermost thoughts through meditation and introspection. This project reinforces the notion that sustainable architecture does not have to sacrifice comfort or beauty; instead, it can enhance the overall experience of living.
For those interested in a deeper exploration of this architectural endeavor, reviewing the architectural plans, sections, and various design elements will provide valuable insights into the thoughtful processes behind the project. Engaging with the architectural ideas and details will enrich the understanding of how this cabin not only serves its occupants but also contributes positively to the ecosystem it inhabits.


