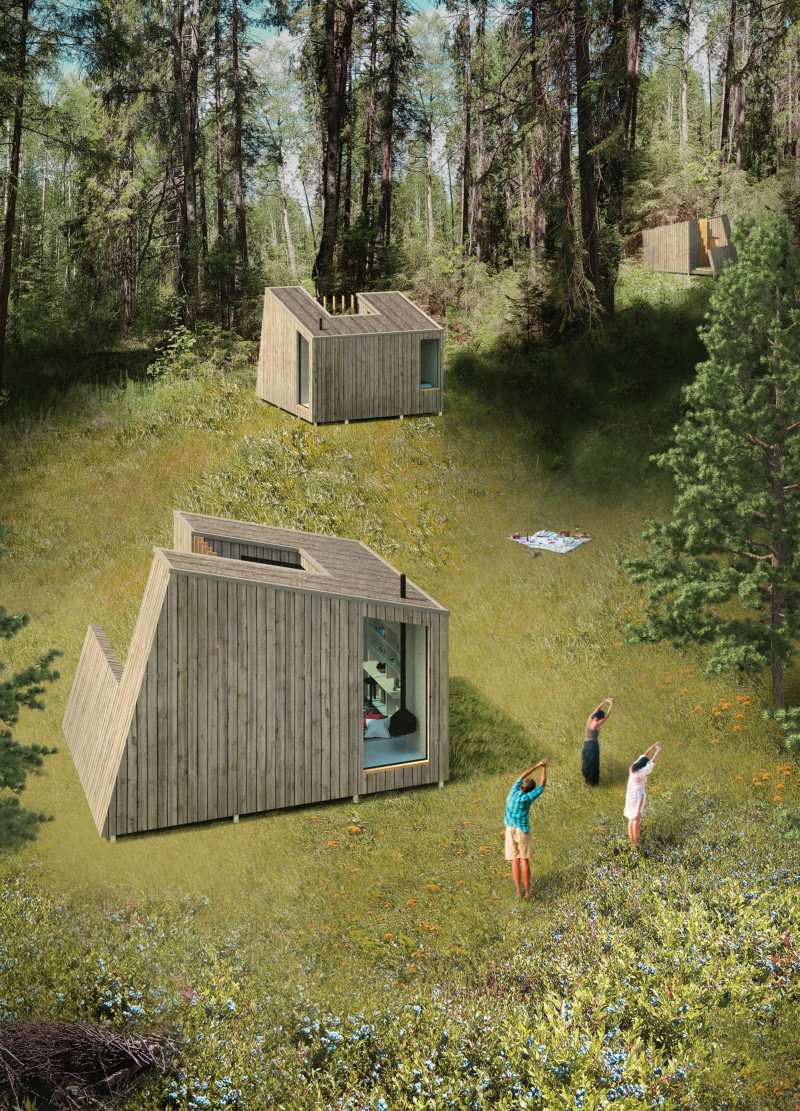5 key facts about this project
This project is characterized by its unique architectural approach, which incorporates the concept of spiral movement. This idea symbolizes life's journey through engagement with nature and the self. The layout of the cabin is carefully crafted, focusing on creating distinct zones that enhance the experience of inhabiting the space. Each area within the cabin is designed to reflect specific life moments, allowing for a natural flow between the domestic and the environment outside.
One of the most notable aspects of the design is its commitment to sustainability. The use of locally sourced materials, such as spruce wood, not only aligns the structure with its surroundings but also reinforces a dedication to ecological responsibility. The exterior cladding and internal finishes predominantly feature untreated spruce, treated with colorless veneer to preserve its natural appearance and enable a harmonious dialogue with the forest. Large glass panels pierce the walls, serving as portals that invite natural light and offer views of the landscape, thus dissolving the boundaries between the interior and the exterior.
The architectural design thoughtfully includes sustainable elements such as small solar panels to supplement energy needs, reflecting consideration for the environment and occupants’ well-being. Concrete supports the foundation, providing structural stability while being mindful of environmental impacts.
Each element of the project has been designed with attention to detail. The inclined roof structure is not merely an aesthetic choice; it plays a critical role in channeling rainwater and enhancing the cabin's environmental performance while creating dynamic internal spaces that vary in height and atmosphere. The design promotes cross-ventilation, ensuring a comfortable interior climate throughout the seasons. The interaction between light and shadow becomes an integral part of the daily experience, as the sun's position changes throughout the day, altering the perceptions of space and time within the cabin.
In terms of human experience, the project embodies a phenomenological approach to architecture, which is focused on the sensory and emotional responses of its occupants. The cabin encourages mindfulness and reflection, fostering a deeper connection to nature. This is achieved through its carefully curated spaces that guide the occupants through their daily rituals, encapsulating a lifestyle that values both simplicity and depth.
The innovative handling of space extends beyond functionality; it positions the cabin as an experiential installation that engages with the surrounding land. The geometric forms are purposefully designed to adapt to the rhythms of nature, reminding occupants of the passage of time and the changing seasons.
This project invites exploration and reflection not only in its physical spaces but also in its broader implications for eco-conscious living. The architectural plans and sections reveal the meticulous planning that has gone into every aspect of the design, providing insights into how these elements coalesce to create a cohesive experience.
For those interested in delving deeper into the architectural ideas and the intricate details of the design, engaging with the project presentation offers an opportunity to appreciate the craftsmanship and thoughtfulness that define this retreat. The "Dwelling - Thinking - Feeling" project stands as a testament to the potential of architecture to enhance our connection to the natural world, encouraging us to pause, reflect, and engage with our environment meaningfully.


























