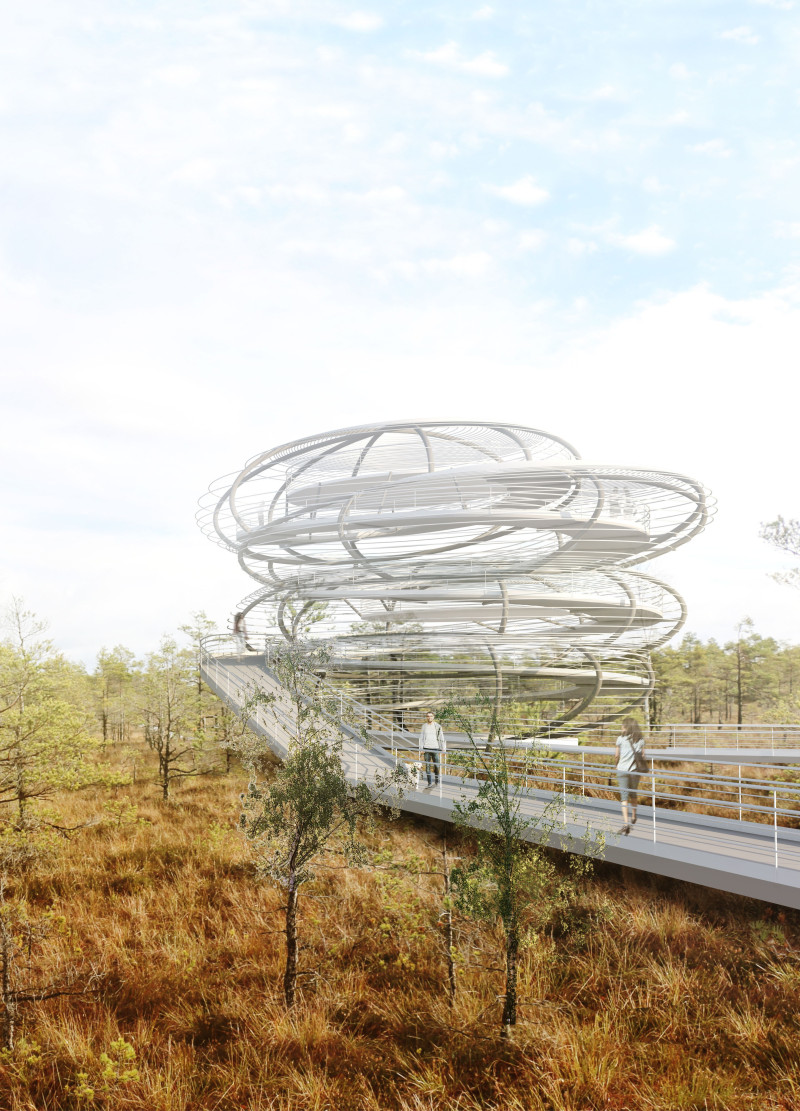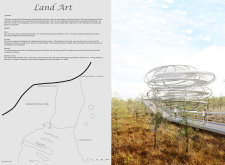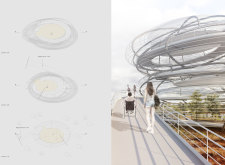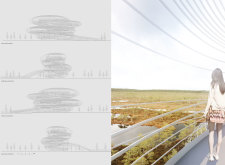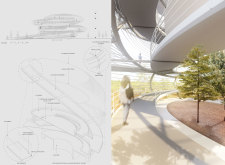5 key facts about this project
The primary function of the observatory is to serve as a viewing platform that allows visitors to immerse themselves in the scenic vistas of Kemeri National Park. The design encourages exploration and observation, promoting a sense of discovery amidst the natural beauty. By thoughtfully placing the structure at an elevated position, it transforms the act of observation into an experiential journey that unfolds with each step along the winding paths and ramps leading up to the observation deck.
A significant aspect of the design is its form, which draws inspiration from the organic shapes of nestled pebbles, ultimately aiming to blend seamlessly into the natural landscape. The use of a spiral ramp as the primary access route is central to its design ethos. This ramp not only facilitates ascent for visitors of all mobility levels but also allows for a gradual reveal of the view, enhancing the anticipation of reaching the top. With landings positioned strategically along the path, visitors can pause to absorb their surroundings, further enriching their experience.
The materials selected for this architecture are key to its narrative and functionality. A steel skeleton provides the primary framework, ensuring structural integrity while allowing a lightweight and visually open design. Concrete is employed for the foundation, presenting a strong base that supports the observatory's unique shape. Aluminum wraps around the outer edges, creating a sleek aesthetic while offering protection and continuity with the natural tones of the environment. This combination not only serves practical purposes but also conveys a sense of modernity that contrasts elegantly with the organic landscape.
One unique design approach evident in the project is the seamless integration of the built structure with its surroundings. Unlike traditional observation points that may disrupt the natural environment, the Land Art observatory dissolves into the landscape through its form and materials. The use of non-slip metal surfaces on walkways and ramps ensures safety while maintaining an unobtrusive presence. This attention to detail helps promote safety without compromising the visual connection to the surroundings.
Additionally, the project exemplifies an environmental consciousness that is increasingly relevant in contemporary architecture. By employing sustainable building practices, such as locally sourced materials and energy-efficient construction techniques, the observatory stands as a reminder of the importance of sustainability in architectural design. This consideration not only enhances the experience for visitors but also respects the ecological integrity of Kemeri National Park.
The architectural design prioritizes visitor engagement and interaction with the landscape, allowing for a multi-faceted experience. The observatory includes various viewing points that invite visitors to appreciate the diverse flora and fauna of the park, making each visit distinct as the views change with the seasons and time of day. This strategy ensures that the observatory functions as a dynamic space, fostering a deeper appreciation of nature through architecture.
The "Land Art" project offers a compelling case study for those interested in the intersections of architecture, landscape, and visitor experience. Its design principles provide valuable insights into creating structures that honor the natural environment while serving practical functions. For a comprehensive understanding of the project, including the architectural plans, architectural sections, and broader architectural ideas, interested readers are encouraged to explore the details of this engaging and thoughtful architectural design.


