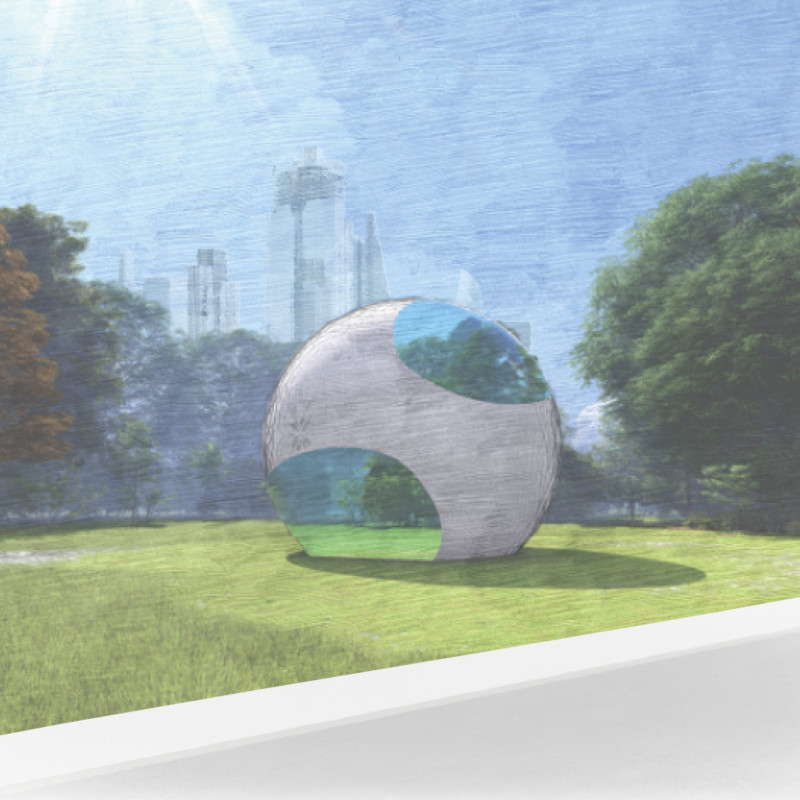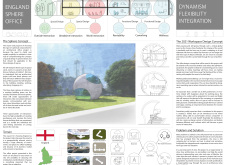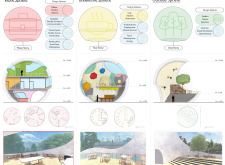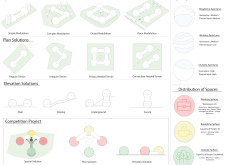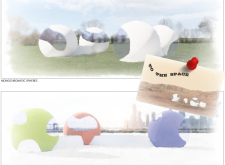5 key facts about this project
The office design encompasses three primary spheres: the Work Sphere, the Breaktime Sphere, and the Outside Sphere. Each sphere serves a specific purpose while contributing to overall workplace dynamics. The Work Sphere incorporates multi-story configurations designed for productivity, equipped with a variety of workstations, meeting rooms, and private offices. This arrangement fosters a collaborative environment that allows for both individual focus and group engagement.
The Breaktime Sphere serves as a dedicated area for relaxation and social interaction, featuring comfortable seating, snack stations, and recreational activities. This space acknowledges the significance of employee mental health and well-being by creating an informal atmosphere conducive to informal gatherings.
The Outside Sphere integrates outdoor elements with an emphasis on natural landscapes, providing workers with access to gardens and terraces. This innovation encourages employees to connect with nature, promoting a sense of tranquility and contributing to enhanced overall productivity.
Unique to the England Sphere Office is its conceptual framework that relies on spherical geometry to define spatial organization. Most modern office designs typically leverage linear layouts; however, the adoption of spherical forms facilitates visual connectivity between different functional areas. This allows for a fluid transition between spaces, encouraging collaboration and interaction among staff members.
Another notable aspect of the design is its emphasis on sustainable materials. The use of glass, concrete, sustainable wood, and metal promotes not only structural integrity but also aligns with environmentally conscious practices. These materials were selected for their thermal efficiency, allowing for optimal interior conditions and reducing energy consumption.
Lighting design within the project also stands out. Each sphere features tailored lighting solutions that cater to the functional requirements of the space while emphasizing user comfort. The Breaktime Sphere contains warmer illumination levels suited for relaxation, whereas the Work Sphere employs clearer, brighter lighting conducive to focused tasks.
To delve further into its architectural plans, sections, and design nuances, explore the project presentation for detailed insights. Understanding the architectural ideas and design strategies implemented in the England Sphere Office deepens the appreciation for its innovative approach to modern workspace solutions.


