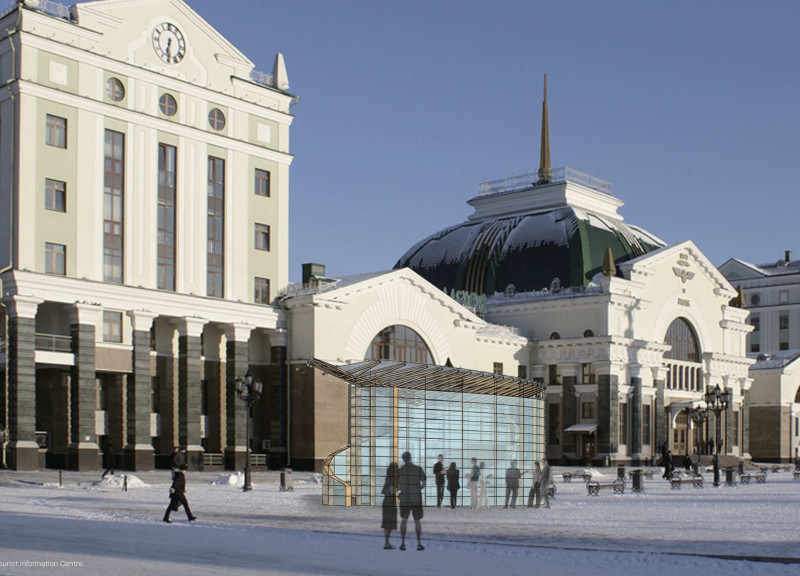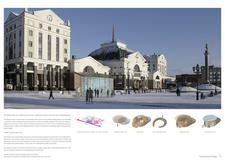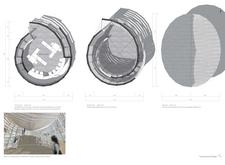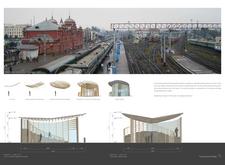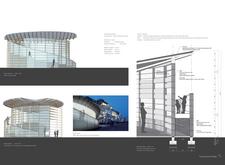5 key facts about this project
The overarching design of this project is characterized by a spherical form, constructed mainly from laminated wood, which generates a sense of warmth and connection while providing structural integrity. The use of timber not only emphasizes sustainability but also visually integrates the building into the natural landscape. The transparency provided by super-clear glass walls enhances the connection between the interior space and the outdoor environment, allowing natural light to permeate the building and fostering a feeling of openness. This focus on natural materials and visibility highlights the Centre’s role as a facilitator of interaction—both among visitors and between the built and natural environments.
Functionally, the Tourist Information Centre is meticulously organized to meet the diverse needs of travelers. The first floor features a central information desk, flanked by comfortable seating areas that invite visitors to linger, absorb information, and connect with one another. This layout promotes accessibility and informs users about local attractions and services. Ascending to the second floor, visitors encounter additional relaxed spaces designed for informal meetings, as well as an observation deck that provides sweeping views of the surrounding area. These areas not only enrich the visitor experience but also encourage community engagement by providing spaces for activities that extend beyond mere information dissemination.
One of the remarkable aspects of this project is its thoughtful incorporation of flexibility within the design. The spaces can adapt to various functions—educational events, local exhibitions, or community gatherings—making the Centre a versatile venue that serves the community and enhances visitor experience. This adaptability is a hallmark of modern architectural thinking, recognizing that spaces must evolve with their use, fostering an environment that is truly community-centric.
The design process explicitly considers the Centre's relationship with its historical context, juxtaposing modern architectural elements with traditional forms found throughout the area. This thoughtful dialogue between old and new creates a cohesive narrative that enriches the experiences of both visitors and locals. The tactile nature of materials, together with the inviting form, encourages exploration and interaction, reinforcing the building's role as a dynamic part of the urban fabric.
In addition to its architectural merit, the Tourist Information Centre is committed to sustainability. Using locally sourced materials minimizes transportation impacts and supports the regional economy, aligning the project with broader environmental principles that are increasingly important in contemporary design. The structure benefits from an efficient design that promotes energy conservation, reflecting a growing awareness in architecture of the need to balance human activity with environmental stewardship.
In summary, the Tourist Information Centre represents a thoughtful exploration of how architecture can foster connection and serve multifunctional purposes within a community. Its design embraces natural materials, promotes visitor interaction, and adapts to changing needs—all within a visually engaging environment that harmonizes with its historical context. Readers are encouraged to explore the project presentation to gain deeper insights into the architectural plans, sections, designs, and ideas that have been carefully developed in this engaging facility.


