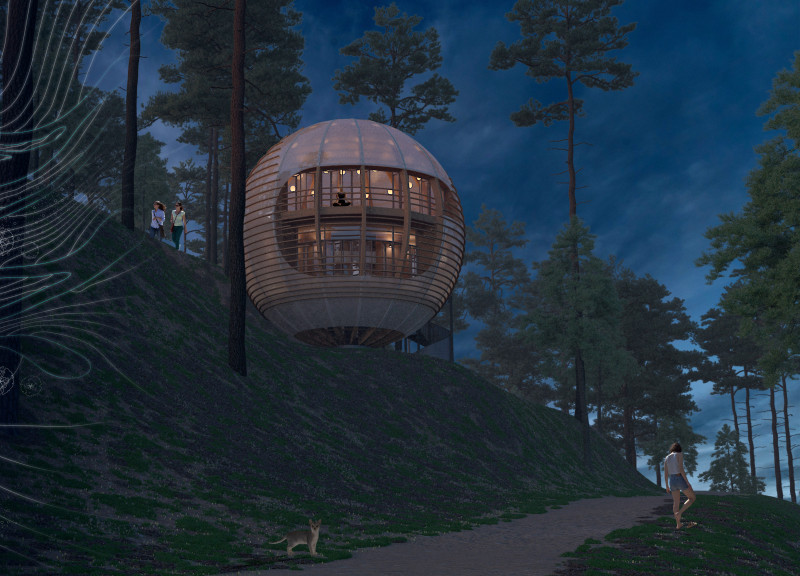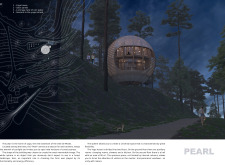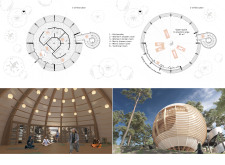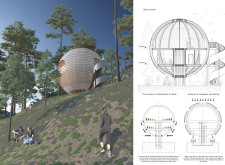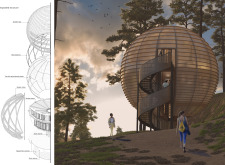5 key facts about this project
The architecture incorporates a unique spherical form that evokes notions of unity and wholeness. This design approach encourages users to engage with the space in a manner that fosters both physical and mental wellness. Functionally, the yoga house is tailored to accommodate various activities centered around fitness and wellness. It hosts a spacious yoga hall, auxiliary rooms for showers and changing facilities, and a kitchenette to support retreats and community gatherings. The configuration is designed to maximize flexibility, allowing the space to adapt to the diverse needs of its users.
Significant attention is devoted to creating an atmosphere that bridges the indoor space and the outdoors. Expansive openings and large windows are strategically placed to offer panoramic views of the surrounding forest while imbibing interior spaces with natural light. This relationship with the exterior environment is not merely aesthetic; it is a core aspect of the project’s philosophy, aiming to provide a continuous connection between the participants and the beauty of nature.
The materiality of the design plays a crucial role in achieving both functionality and sustainability. The use of wooden slats for cladding enhances the warm and inviting feel of the building, while also ensuring durability. Polycarbonate panels are integrated into the structure to allow light to filter through while providing insulation and weather resistance. Steel columns are essential in supporting the open-plan arrangement, which avoids internal columns that could disrupt the flow of movement. Parquet flooring complements the natural aesthetics, providing comfort underfoot and an organic touch that aligns with the project's aim to evoke a sense of calm.
Unique design choices extend beyond mere aesthetics; they embody a commitment to sustainable practices. The integration of a rainwater harvesting system showcases innovative thinking, ensuring that the building minimizes its ecological footprint. By capturing and reusing rainwater for practical applications within the facility, the design aligns with contemporary architectural goals that prioritize environmental responsibility.
The yoga house also emphasizes versatility through its open layout and flexible spaces. This adaptability allows for a range of activities beyond yoga, enabling the facility to host workshops, wellness retreats, and community events, thereby fostering interaction and collaboration among users. By employing design strategies that promote multifunctionality, the project reflects an understanding of the evolving nature of communal spaces in today's world.
Overall, this yoga house exemplifies a careful balance between architectural design and the principles of wellness. It serves as a relevant model for future projects aiming to integrate holistic practices within natural environments. The visual and functional aspects of the architecture are thoughtfully interwoven to create a space that is not only practical but also enriching for its users. As you delve deeper into the project presentation, consider exploring architectural plans and sections to gain further insights into the architectural ideas and design strategies that define this engaging yoga house.


