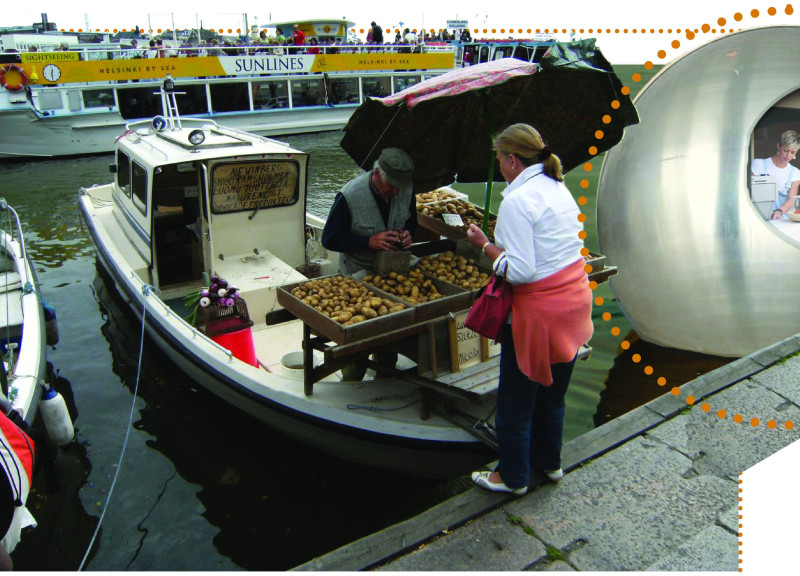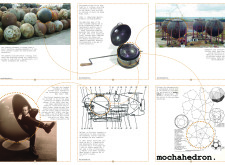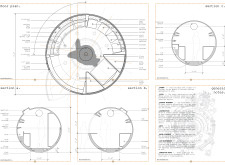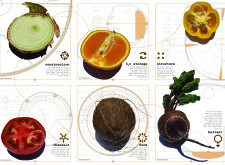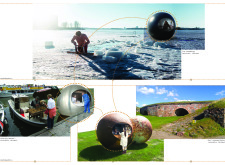5 key facts about this project
The primary function of the Mochahedron is to serve as a facility for coffee roasting and preparation. The design incorporates various spaces optimized for workflow, including a central roasting chamber, storage areas for supplies, and customer service points. The layout emphasizes efficiency, allowing seamless movement between different stages of coffee processing, from storage to roasting and serving.
Materials play a crucial role in the project. The structure utilizes steel for its frame, providing the necessary strength to support the spherical design. High-density insulation ensures thermal efficiency, maintaining stable temperatures conducive to coffee processing. The use of industrial finish veneer gives the exterior a modern appearance while protecting against environmental factors. Additionally, glass elements are integrated into the design to enhance natural lighting and visual connectivity with the surroundings.
Unique Characteristics of the Mochahedron
What sets the Mochahedron apart from typical coffee production facilities is its geometric approach and a strong emphasis on sustainability. The spherical design not only enhances the aesthetic quality of the building but also serves practical functions, such as promoting even heat distribution during the roasting process. The integration of polyhedral geometry provides a contemporary solution that aligns with efficient architectural practices.
The project also emphasizes the importance of local geography, as the design reflects climatic considerations and the natural environment. This approach promotes energy efficiency by leveraging natural resources, ultimately reducing the operational carbon footprint of the facility. Such innovative design ideas illustrate how architecture can merge local culture with modern industrial practices.
Functional Aspects of the Design
The Mochahedron’s interior is centered around the main roasting sphere, which is strategically placed to allow for optimal workflow. Surrounding this core are various functional zones, including water storage areas designed for easy access and an aperture system for supplies. The arrangement of these elements supports efficient operations and caters to the specific needs of coffee production while providing an inviting atmosphere for patrons.
Furthermore, the design facilitates a high degree of accessibility and adaptability. The open layout encourages interaction, while the strategic placement of operational spaces minimizes interruptions. The architectural plans reflect a thoughtful consideration of the user experience, ensuring that both employees and customers benefit from the design.
For an in-depth examination of the Mochahedron project, including architectural plans, sections, and specific design elements, exploring further details of the project presentation is recommended. This insight will broaden understanding of the innovative architectural ideas that characterize this unique facility.


