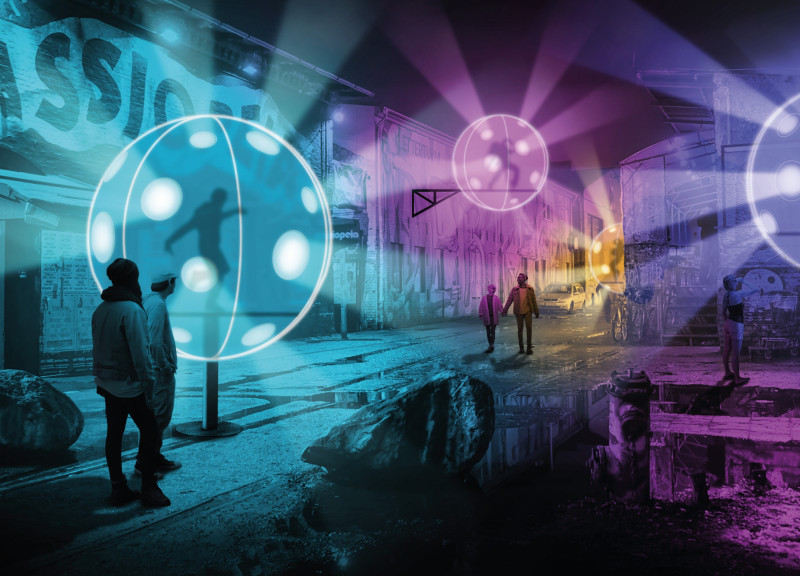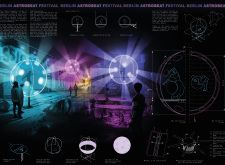5 key facts about this project
The central concept of the project revolves around the theme of "illumination through interaction." Each sphere resembles a celestial body and serves as a medium for dynamic audio-visual experiences. The design integrates advanced lighting and sound technologies, fostering an engaging atmosphere where participants can explore soundscapes that vary in intensity and tone based on their interaction with the structures. This contributes to the overarching goal of transforming public spaces into vibrant, participatory art installations.
Unique Design Approaches
One notable aspect of the Berlin Astrobeat Festival is its use of modular design. The installation can be quickly set up and disassembled, allowing it to adapt to various urban environments. Key materials include polycarbonate for the outer shell, stainless steel for structural integrity, and inflatable fabric panels that offer portability. This combination of materials ensures that the installation is not only visually appealing but also practical for festival use.
The spherical forms of the structures provide a distinctive visual impact, differentiating this project from other temporary installations. The integration of lighting that responds to sound creates a multisensory experience that invites visitors to engage actively with the space. This approach elevates the typical festival experience by intertwining the art with user participation, rather than presenting it as purely passive observation.
Project Function and Interactivity
The primary function of the Berlin Astrobeat Festival project is to foster interaction among visitors in an urban setting. The spheres serve as hubs of activity, facilitating social engagement through their sound and light displays. Attendees can explore individual spheres, discovering unique soundscapes and visual presentations that reflect their movements and interactions.
This design not only enhances the aesthetic qualities of the environment but also promotes a sense of community. Visitors of all ages are encouraged to explore these installations, which are designed to be accessible and inviting. Key installation features, such as the ability to be suspended or affixed to various surfaces, increase versatility, allowing the festival to adapt to different locations within Berlin.
The Berlin Astrobeat Festival project highlights the potential of architecture and design to create interactive and engaging experiences within urban contexts. For further insights into the architectural plans, sections, designs, and unique ideas behind this project, readers are encouraged to explore the detailed presentation of the Berlin Astrobeat Festival.























