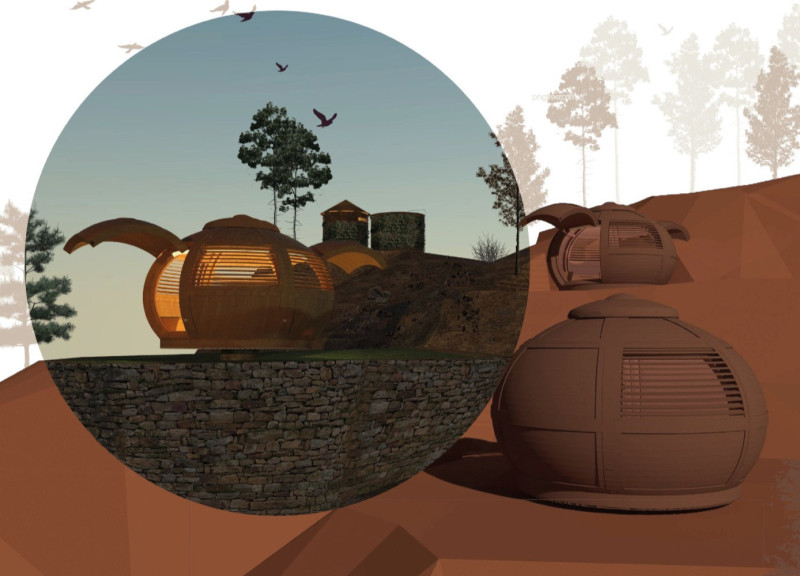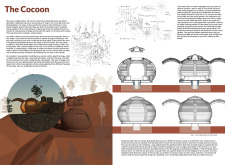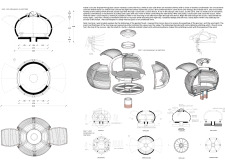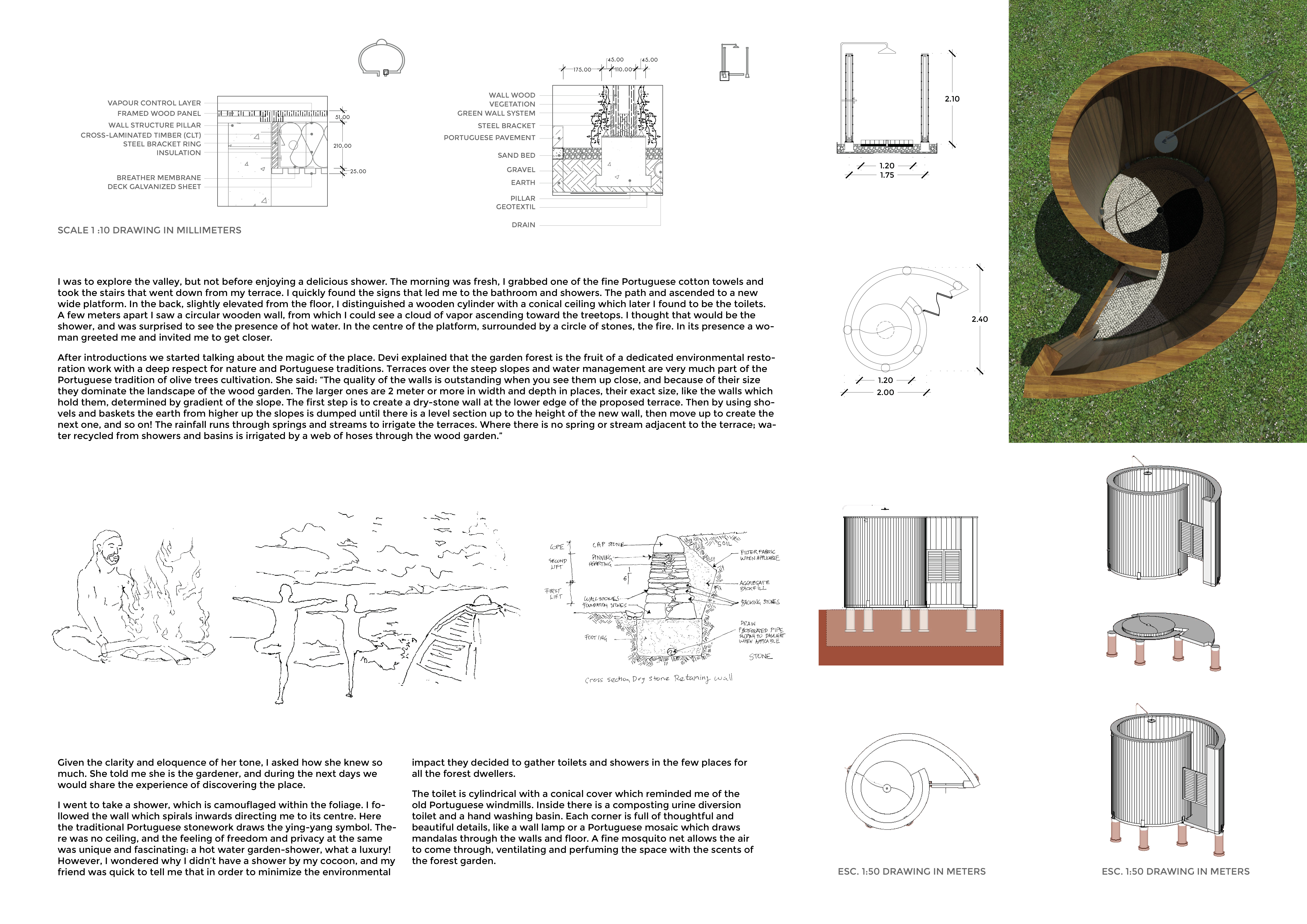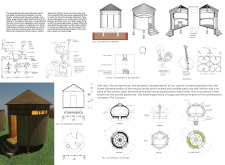5 key facts about this project
"The Cocoon" functions primarily as a center for personal well-being, encouraging users to engage in yoga practice and meditation. The design emphasizes serenity and tranquility, allowing visitors to disconnect from their daily routines. The architectural layout includes flexible spaces that can adapt to various activities, catering to both individual and group settings. Its intentional design aims to foster a connection with the environment, encouraging occupants to immerse themselves fully in the experience of nature and mindfulness.
A notable aspect of the project is its materiality, with a careful selection of sustainable materials that resonate with the surrounding landscape. Wood plays a significant role in the construction, honoring traditional Portuguese woodworking techniques, while organic natural insulation materials ensure a comfortable atmosphere year-round. The use of glass in the design prioritizes natural light, seamlessly bridging the gap between the interior and the exterior. Visitors can appreciate the changing qualities of light throughout the day, using large openings that allow for unobstructed views of the forest. The circular form of the roof, constructed from overlapping wooden slats, not only adds to the aesthetic appeal but also serves practical purposes: providing shade, facilitating ventilation, and contributing to the overall acoustics of the space.
"The Cocoon" incorporates innovative features designed to enhance user comfort and environmental sustainability. One such feature is the Earth-Air Exchanger, which leverages natural air currents for efficient heating and cooling. This strategy minimizes energy consumption, creating a self-sustaining environment. Additionally, the rainwater harvesting system emphasizes responsible water management, ensuring the structure contributes to the ecological integrity of its surroundings.
The project’s unique approach lies in its emphasis on connecting spirituality with architectural design. Each element of the structure is thoughtfully considered, from the layout to the materials, creating a holistic experience that resonates with visitors on multiple levels. The spherical form not only embodies the philosophical underpinnings of mindfulness but also encourages a strong sense of community among users as they gather for shared practices.
In summary, "The Cocoon" stands as a meaningful architectural endeavor that transcends mere functionality. It is a well-considered design that reflects a commitment to sustainability, user experience, and the celebration of natural beauty. The project not only meets the practical needs of its users but also invites individuals to engage deeply with their surroundings and themselves. To gain deeper insights into this thoughtful architectural project, including architectural plans, architectural sections, and architectural designs, readers are encouraged to explore the project presentation for a more comprehensive understanding. Such exploration will reveal the layers of architectural ideas and design considerations that make "The Cocoon" a noteworthy addition to the landscape of contemporary architecture.


