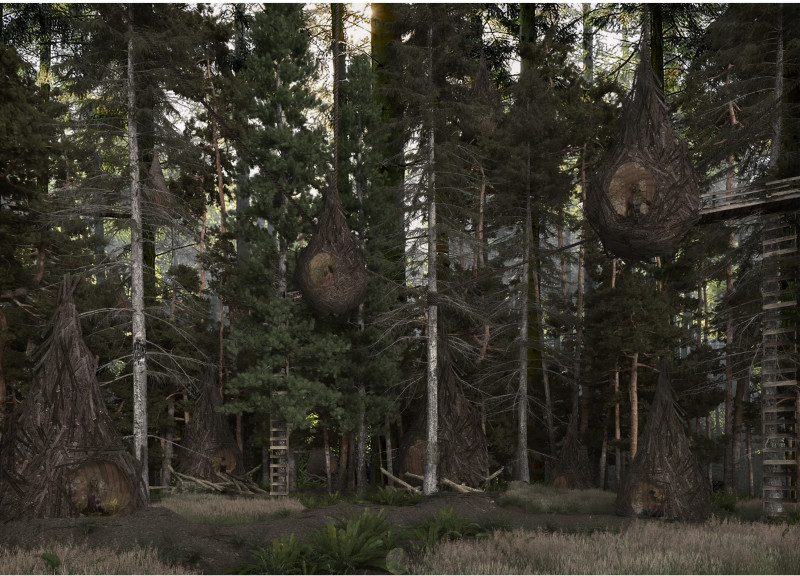5 key facts about this project
At its core, the Seed Cabins serve as mindfulness retreats, intended for individuals seeking solace from the hustle of modern life. Each cabin is designed to offer an immersive experience within the woodland, encouraging visitors to engage in meditation, contemplation, and interaction with nature. The concept derives inspiration from natural processes—particularly the growth patterns of seeds and plants—where the architectural forms mimic the organic shapes found in nature. This thoughtful application of design allows the cabins to resonate with their surroundings, promoting an experience of tranquility and introspection.
The architectural design of the Seed Cabins is characterized by its spherical shapes, which resemble seeds or nests, creating a sense of intimacy and coziness for their inhabitants. This form not only provides aesthetic beauty but also enhances structural integrity, allowing for varied spatial arrangements that adapt to the undulating terrain of the woodlands. Each cabin is strategically elevated, offering diverse views and experiences of the landscape and aligning closely with the themes of growth and regeneration.
Key elements of the project include a deliberate focus on materiality and construction practices. The Seed Cabins utilize locally sourced materials, such as tree branches and vegetation waste, ensuring minimal impact on the environment and encouraging sustainable harvesting practices. This choice in materials fosters a close relationship with the surrounding ecosystem while reducing the carbon footprint typically associated with construction. The design employs an earthy color palette, allowing the cabins to blend with the variations of the landscape, enhancing their visual harmony.
Internally, each cabin features a unique spatial configuration that caters to individual needs. A central spherical void is developed within the architectural plan, promoting acoustic comfort and allowing natural light to filter through, thereby connecting the internal space with the external environment. These thoughtful design considerations create an atmosphere conducive to relaxation and mental rejuvenation, reinforcing the project's objective of providing a retreat from everyday life.
One of the more unique aspects of the Seed Cabins project is the way it embodies the concept of biophilia. This design approach emphasizes humans' intrinsic connection to nature, creating spaces that not only accommodate physical needs but also support psychological well-being. By encouraging immersion in the natural world, the cabins serve to reconnect occupants with their surroundings—an increasingly important aspect in contemporary architectural discourse.
The Seed Cabins project also opens avenues for community engagement and environmental education. With spaces designed for workshops and nature exploration, it invites visitors to participate actively in their environment, promoting awareness of ecological sustainability and conservation. This focus enhances the project's value beyond mere architecture, transforming it into a platform for social interaction and environmental stewardship.
In exploring the architectural plans, sections, and designs of the Seed Cabins, visitors can gain deeper insights into the thoughtful approach that characterizes this project. The interplay of materials, forms, and functions reveals a commitment to enriching human experiences through architecture while respecting and nurturing the surrounding landscape. Those interested are encouraged to delve into the project presentation to discover more about the innovative architectural ideas that come to life within this harmonious retreat in the woods.






















