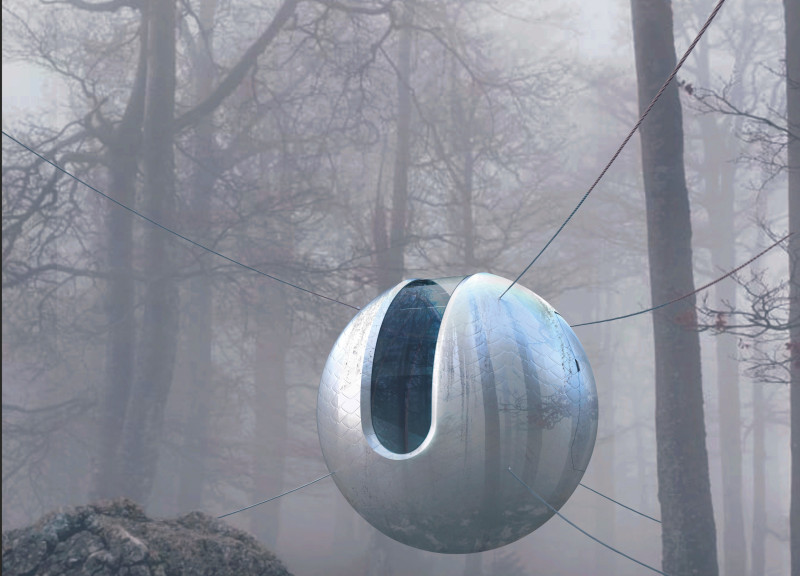5 key facts about this project
The project under analysis is a series of silent meditation cabins named "Focus." These cabins are designed to facilitate mindfulness practices in secluded natural settings. The architectural design emphasizes simplicity and functionality, creating an environment conducive to meditation. The cabins function primarily as individual retreat spaces, offering users a tranquil area to disconnect from distractions and reconnect with themselves and nature.
The design features a spherical form, which minimizes angles and straight lines, reducing visual distractions and promoting a sense of calm. This shape also enhances structural integrity while maximizing the use of internal space. Each cabin utilizes natural materials, primarily wood and metal, to blend into the surrounding environment seamlessly. The cabins are elevated or suspended, a design choice that fosters a closer connection with nature, allowing for views and natural light to permeate the interior.
The project's uniqueness lies in its approach to spatial organization and functional considerations. The interior space is configured to cater specifically to the needs of users engaging in meditation. Elements include comfortable, modular furniture that adapts for various uses, such as sitting or resting, and integrated storage solutions that keep the space clutter-free. Additionally, the cabins feature gravity light systems, designed to provide ambient illumination without being intrusive, thereby maintaining the serene atmosphere.
Sustainability is a key aspect of the "Focus" cabins. The design employs local materials and low-impact construction techniques that lessen environmental footprints. Modular components facilitate quick assembly and disassembly, underscoring the project’s commitment to ecological sensitivity. The overall structure is not only functional but also resonates with the principles of sustainable architecture, aiming to minimize the ecological impact while enhancing user experience.
For an in-depth exploration of the architectural designs, plans, and sections related to the "Focus" project, readers are encouraged to review the full project presentation for a comprehensive understanding of its innovative design approaches and architectural ideas.


























