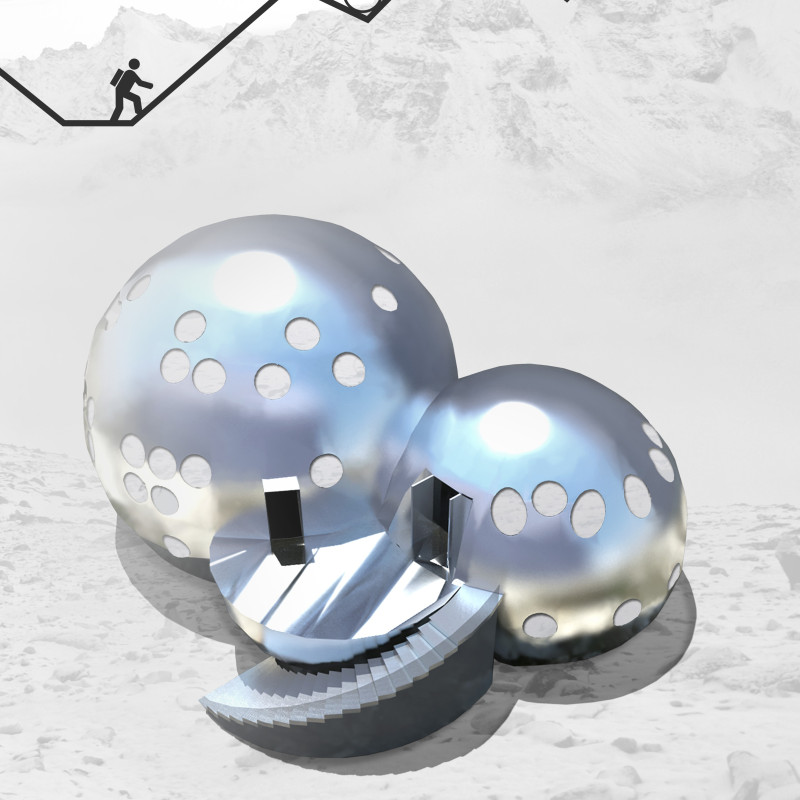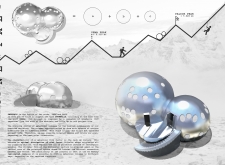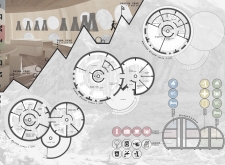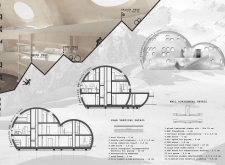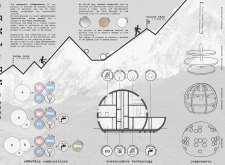5 key facts about this project
At its core, sNEWpALS serves as a communal refuge capable of accommodating twenty guests, along with four staff members, emphasizing the importance of shared experience in an expansive yet intimate setting. The architectural intention revolves around creating a welcoming space that allows visitors to engage with the spectacular scenery while providing all essential amenities for comfort and functionality. The project articulates principles of sustainable architecture, integrating renewable energy systems and materials chosen for their minimal environmental impact and high performance at altitude.
The design employs spherical forms, reminiscent of snowballs, which contribute to the building's aerodynamic qualities. These geometric shapes not only enhance structural integrity but also foster an inviting atmosphere. In both aesthetic and practical terms, the use of rounded volumes encourages easy movement and flow between spaces, making the interiors feel more expansive and connected. The layout incorporates key areas such as a common dining and living space on the first floor, designed to facilitate social interactions among guests. The second floor is dedicated to private quarters, where the arrangement of sleeping areas ensures a sense of privacy while remaining within the communal context.
Materiality plays a crucial role in the success of this project. The selection of wood and its derivatives infuses warmth into the living spaces, while titanium zinc cladding provides a durable exterior that withstands the harsh mountain conditions. Glulam timber is utilized in structural frameworks, offering both strength and lightweight properties essential for high-altitude construction. Additionally, the use of oriented strand board (OSB) and double particleboard enhances thermal insulation and soundproofing, crucial for maintaining comfort in a mountainous environment.
Unique design approaches within sNEWpALS center around its commitment to sustainability. The integration of photovoltaic panels allows for harnessing solar energy, further complemented by water recovery systems designed for efficient resource management. Such architectural ideas are not merely functional but also resonate with the ethos of living in symbiosis with nature, a critical consideration in this remote location. Furthermore, the adaptability of its internal spaces reflects an innovative mindset; areas can be reconfigured based on the occupants' needs, facilitating a flexible environment that adjusts to various activities.
Through its cohesive architectural design, sNEWpALS stands as a testament to modern mountain architecture, providing a respectful nod to the environment while fulfilling the needs of its inhabitants. Each element of the project, from its thoughtful spatial organization to the selection of materials, contributes to a larger narrative about sustainable living in harmony with nature. Those interested in the rigorous details of the design will find a wealth of information in the project presentation, including architectural plans, sections, and numerous architectural designs that illustrate the thought processes behind these innovative architectural ideas. Exploring this project further offers valuable insights into creating meaningful, sustainable architecture in challenging environments.


