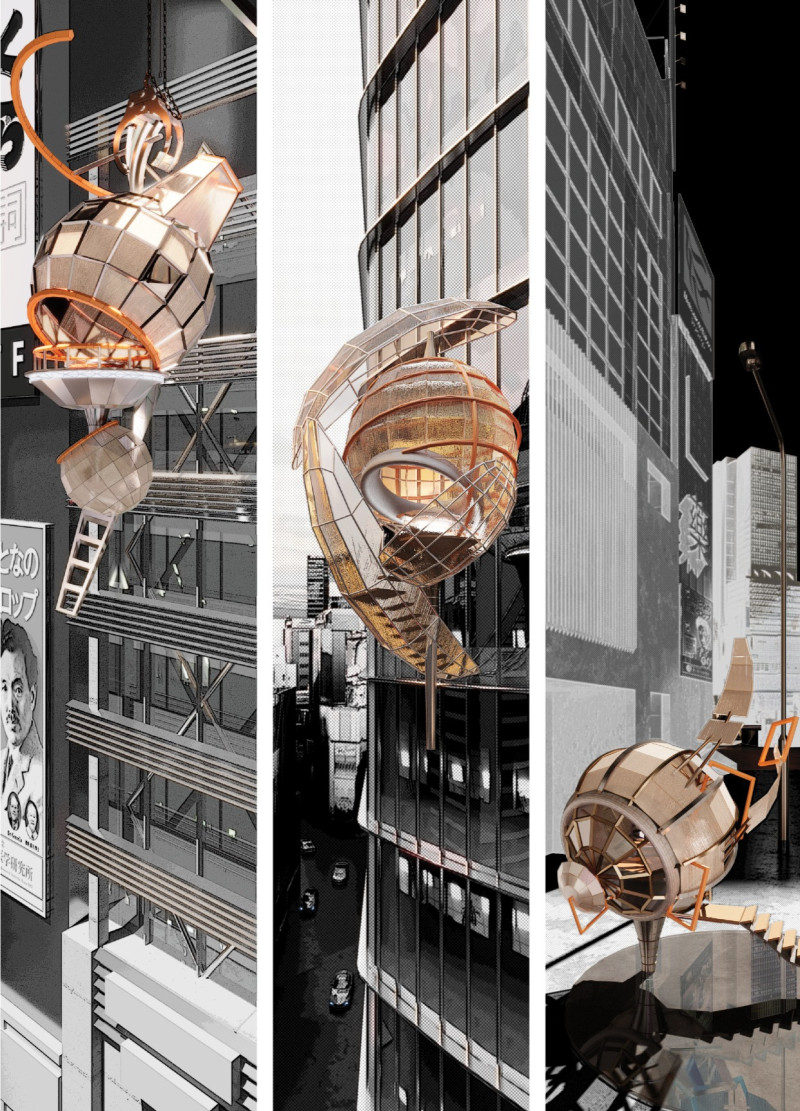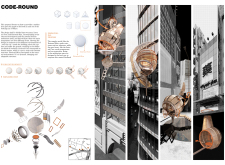5 key facts about this project
The architectural design employs a unique duality, distinguishing between an **Internal Core** and an **External Skin**. The Internal Core is integral to the project’s purpose, serving as a zone for meditation and mental clarity. This core is characterized by soft, rounded forms that create a warm, welcoming atmosphere conducive to reflection and mindfulness. Conversely, the External Skin is designed to engage dynamically with its urban context, featuring a combination of angular and organic shapes that reflect resilience while allowing for interaction with the environment. This duality not only shapes the user experience but also emphasizes the project’s ability to respond to both personal and external urban demands.
Material selection plays a significant role in the project, where a thoughtfully curated palette enhances both aesthetic appeal and functional performance. Key materials include glass, metal, wood, and concrete, each carefully chosen to fulfill specific roles within the design. Glass elements allow for transparency, fostering a connection between interior spaces and the surrounding environment. Metal provides structural support while adopting graceful, fluid forms. Wood introduces a natural warmth that enriches the meditative experience, while concrete forms the backbone, ensuring durability and stability. The harmonious interplay of these materials is pivotal in presenting a modern interpretation of sanctuary within a contemporary urban setting.
The project’s form development is particularly noteworthy, characterized by a spherical shape that serves as an inviting focal point. This rounded form contrasts with the angular geometry typical of urban architecture, creating a soothing visual language that draws in users. Additionally, the design incorporates ample natural light through strategically placed openings, allowing the interior to transform throughout the day, reinforcing the experience of being in a living structure. This emphasis on light further enhances the mediation experience, creating an ambiance that promotes relaxation and contemplation.
An important aspect of the design is its contextual integration into the fabric of Tokyo. By elevating the structure and setting it apart from the street level, the project offers breathtaking views while providing a refuge from the surrounding noise and distractions of urban life. This choice of positioning bridges the gap between reflection and engagement, allowing users to detach from their immediate environment while remaining connected to the city's dynamic spirit.
One of the project's unique design approaches lies in its adaptability. The External Skin of the structure is proposed to be responsive to environmental conditions, allowing it to expand or contract as needed. This innovative feature embodies the principles of sustainable design, highlighting the potential for architecture to evolve in response to user needs and climate variations. It reflects a growing recognition of the necessity for flexible living spaces that prioritize wellbeing in urban settings.
This architectural design not only aims to provide a meditative space but also serves as a testament to the evolving human experience within urban frameworks. By prioritizing elements of flow, interaction, and sustainability, the project effectively showcases how architecture can address both individual needs and collective urban dynamics. The thoughtful integration of form, materiality, and context invites continuous exploration and interaction, encouraging visitors to immerse themselves fully in the meditative experience offered.
For those interested in a deeper understanding of the project, including its architectural plans, sections, and design details, further exploration is encouraged. Engaging with these elements will provide a comprehensive view of how architecture can effectively respond to the demands of modern living, creating spaces that intrigue, inspire, and facilitate reflection in an increasingly hectic world.























