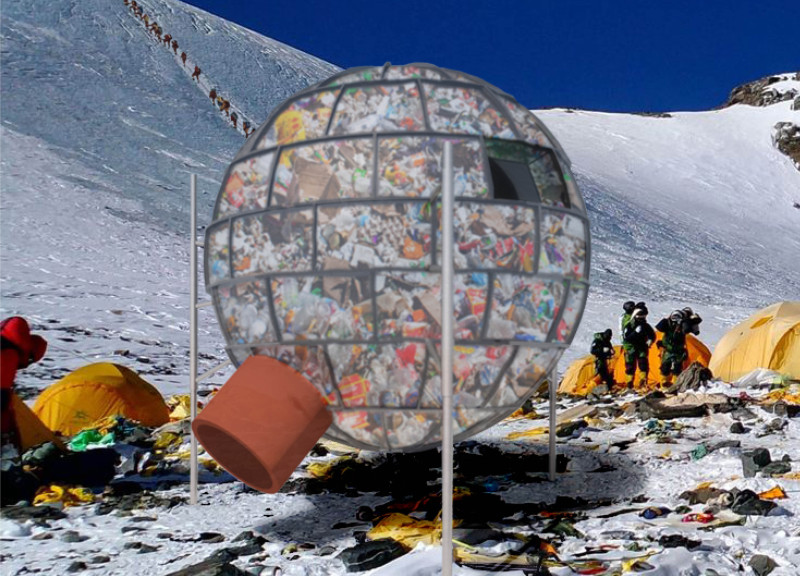5 key facts about this project
At its core, "Toilet for Me" represents a functional approach to an overlooked aspect of outdoor adventures—waste management. As more individuals seek to explore the mountains and remote areas, the need for appropriate and sustainable sanitation solutions becomes increasingly evident. The project responds to this need by creating an essential infrastructure that aligns with the values of environmental stewardship and user comfort.
The architectural design features a spherical cabin, chosen for its structural efficiency and unique aesthetic. This rounded geometry not only enhances the aerodynamic qualities of the structure, allowing it to withstand adverse weather conditions, but also encourages a sense of security and privacy for users. Inside, the design is straightforward yet effective, equipped with basic amenities such as handwashing stations and ventilation systems to ensure hygiene and comfort in extreme temperatures.
Key to the project’s functionality is the use of carefully selected materials that contribute to its sustainable profile. Polyethylene forms the transparent outer shell of the cabin, facilitating natural light while maintaining visibility. Between the layers of this shell, insulating foam is incorporated to regulate internal temperatures, a critical feature for maintaining comfort in low-temperature environments. Moreover, the lightweight plastic frame ensures that the structure remains portable and easy to transport to various locations, highlighting the flexibility required in high-altitude site planning.
The waste management system represents another pivotal aspect of the design, engineered to convert human waste into energy and gray water for secondary uses. This innovative mechanism emphasizes a circular approach to sanitation, transforming waste into a resource while minimizing environmental impact. The integration of rainwater harvesting and filtering systems further supports the self-sufficiency of the facility, permitting climbers to maintain hygiene without relying on external utilities.
"Toilet for Me" stands as a noteworthy example of how architecture can respond to the specific demands of its environment while fostering a culture of sustainability. The unique design approaches utilized in this project demonstrate a commitment to creating functional architecture that does not compromise on user experience or environmental considerations. This project serves as a reminder of the critical intersection between human activity and ecological awareness, encouraging a responsible way to enjoy outdoor adventures.
For those interested in the architectural elements of this project, including the specific architectural plans and sections, a deeper examination offers insights into the thoughtful design strategies employed. Exploring these details can provide a comprehensive understanding of how this project effectively addresses the complexities of sanitation in high-altitude environments while emphasizing the importance of sustainability in architectural practice.























