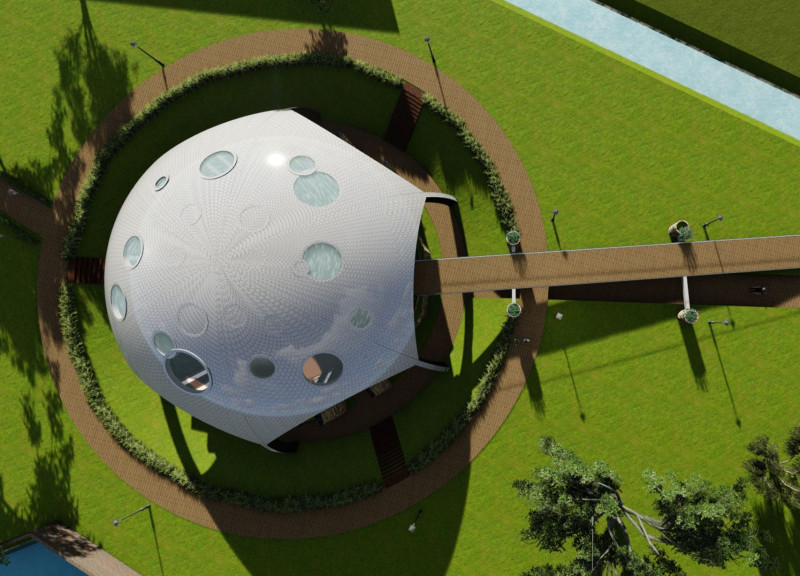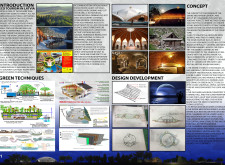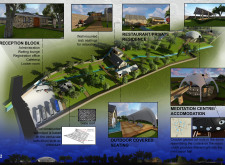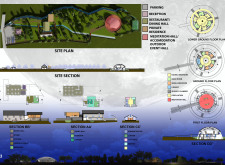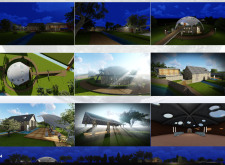5 key facts about this project
At the heart of this project is the meditation center, characterized by its spherical form, which symbolizes unity and reinforces the concept of connection—both to nature and to oneself. This spatial arrangement is deliberately crafted to minimize environmental impact while maximizing the use of natural light. Large, glazed openings mimic the appearance of lunar craters, allowing sunlight to filter into the meditation areas, cultivating a calm and inviting atmosphere. Complementing the meditation hall are accommodations that provide privacy and comfort for guests, with various room configurations designed to meet diverse needs.
The choice of materials is significant in conveying the project’s values. Onyx stone, resilient wood, and durable slate are among the materials utilized, reflecting a dedication to sourcing components that are not only attractive but also sustainable. These materials not only serve aesthetic purposes but contribute to the overall durability of the structures, ensuring longevity in the face of the elements. The integration of recycled materials further emphasizes the project’s eco-conscious ethos, as thoughtful selections demonstrate respect for the environment.
Landscaping plays a crucial role in the design, enhancing the connection to nature. Winding paths and serene water features are strategically integrated into the site, inviting guests to explore the environment at a leisurely pace. The design facilitates a seamless transition between indoor spaces and the natural landscape, promoting a sense of tranquility and immersion in the surrounding ecosystem. This thoughtful melding of architecture and landscape fosters a climate of well-being that is central to the retreat's philosophy.
Unique design approaches are evident throughout the retreat. The use of energy-efficient systems minimizes electricity consumption significantly, showcasing a practical approach to sustainability. The incorporation of green roofs serves dual purposes—offering insulation while managing stormwater runoff. Furthermore, a comprehensive water management strategy ensures the sustainable use of resources, highlighting the project's overall commitment to ecological responsibility.
By focusing on creating spaces that nurture both individual reflection and communal engagement, this architectural project stands as a model for future eco-tourism initiatives. The careful balance of form, function, and sustainability speaks to a rising trend in architecture that prioritizes environmental stewardship without sacrificing aesthetic appeal.
For those interested in delving deeper into the specifics of this architectural initiative, exploring elements such as architectural plans, architectural sections, and detailed architectural designs will provide richer insights into the underlying ideas and intentions that shaped this project. Visitors are encouraged to engage with the full presentation of the project to better understand the intricate details and unique characteristics that define this remarkable example of contemporary architecture.


