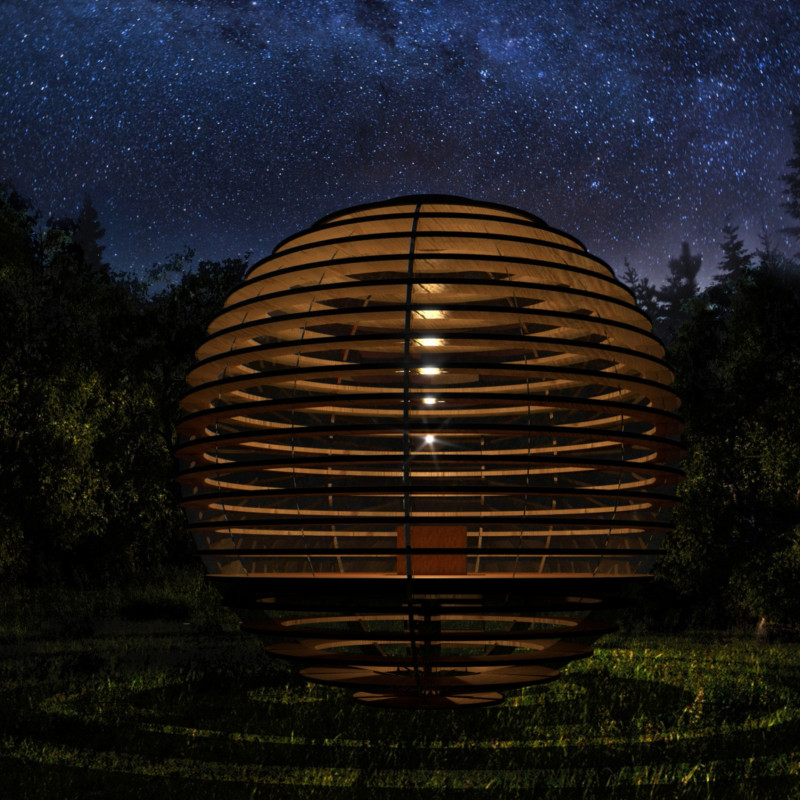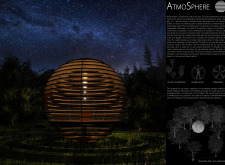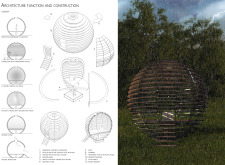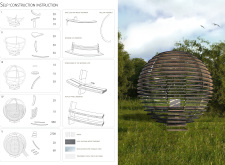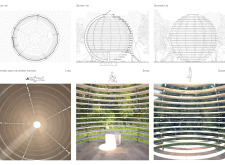5 key facts about this project
The circular shape of AtmoSphere encapsulates a warm, inviting atmosphere conducive to meditation. This geometry is significant, as it symbolizes unity and wholeness, essential themes in meditative practices. With an emphasis on creating tranquility, the project functions as a sanctuary, offering users an opportunity to escape the hectic pace of daily life and engage in inner exploration. This unique design invites interaction with nature, allowing individuals to experience the natural world while being gently shielded from it by the cabin’s enclosing form.
The architectural design features various intriguing aspects that contribute to both its aesthetic appeal and its functionality. The use of treated wood, notably through the Shou Sugi Ban method, enhances durability while maintaining a natural look that complements the surrounding area. This choice aligns with contemporary preferences for sustainability, ensuring that the structure respects and integrates with its environment. Recycled reflective stainless steel is also employed in the design, contributing to structural integrity while providing a dynamic surface that interacts with light throughout the day, creating an ever-changing visual experience.
Transparent acrylic panels are incorporated into the design, allowing light to permeate the interior while preserving a connection to the outdoor environment. This element of transparency supports the project’s purpose of fostering mindfulness, as individuals can experience the play of light and nature inside the cabin. These features encourage users to become more attuned to their surroundings, promoting a meditative state conducive to tranquility and introspection.
The interior layout of AtmoSphere is equally significant, accommodating various positions—lying down, sitting, or standing—encouraging a diversity of meditative practices. The underfloor heating system further enhances comfort, ensuring that the meditation space is welcoming in cooler weather. This thoughtful arrangement reflects an understanding of human needs, ensuring that the space supports both relaxation and engagement in personal practices.
AtmoSphere showcases a unique design approach, particularly in its simplicity of construction. The project emphasizes a do-it-yourself ethos, presenting clear instructions for assembly that empower individuals or small communities to participate in its creation. This aspect is notable because it fosters a sense of ownership and connection to the space, making the experience of meditation more personal.
The cabin's ability to function as a lantern at night adds another layer to its design. As it illuminates its surroundings, it draws attention to the beauty of the landscape and invites reflection on the interplay between light and darkness. By facilitating this dialogue, AtmoSphere reinforces its role as a space for contemplation, emphasizing the significance of balance and harmony.
Overall, the AtmoSphere project serves as a relevant example of architecture that prioritizes user experience while honoring the natural environment. The integration of sustainable materials and innovative design elements culminates in a space that enriches the practice of meditation and encourages a deeper connection to the surrounding world. As you explore the project's presentation, consider delving into the architectural plans and sections, which provide further insights into the design's intricacies, and reflect on how these architectural ideas translate into a meaningful experience for users.


