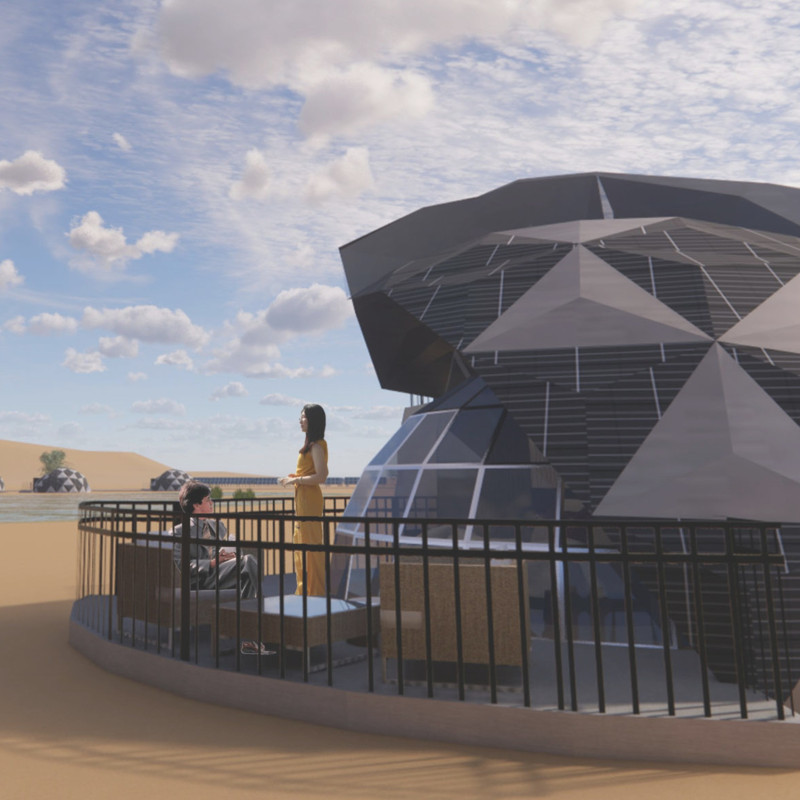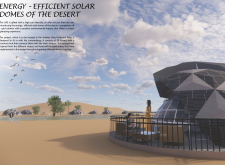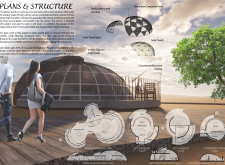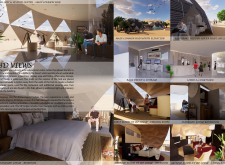5 key facts about this project
Sustainable Design Features
One of the standout features of this project is its integration of renewable energy sources. Each lodge is outfitted with solar panels, enabling it to produce approximately 50% of its energy requirements on-site. The design ensures that the structures are completely off-grid, which is particularly relevant in remote desert settings. The architectural approach emphasizes minimal environmental disruption, with prefabricated steel frames and aluminum composite panel cladding being utilized for durability and efficiency. Furthermore, the application of triple-glazed glass enhances thermal performance while offering unobstructed views of the surrounding landscape.
Spatial and Functional Organization
The spatial layout of the project is methodically organized to enhance user experience. Lodges are arranged in three wings—East, West, and South—radiating from a central hub. This configuration facilitates optimal airflow and natural cooling, crucial in the desert climate. The central hub serves multiple functions, including a reception area and educational space focused on desert ecology, integrating elements of community and education into the visitor experience. Each lodge is designed with a focus on privacy and a connection to nature, offering an immersive experience in the desert environment.
Materials and Construction Techniques
The project employs a range of sustainable materials, including prefabricated steel, aluminum composite panels, triple-glazed glass, concrete footings, and gypsum fiber board for interior finishes. These materials were selected for their durability, thermal efficiency, and suitability for the harsh desert climate. The use of prefabrication techniques reduces on-site construction time and minimizes waste, contributing to the project’s ecological sustainability.
For those interested in exploring more about the Energy-Efficient Solar Domes of the Desert, consider reviewing the architectural plans, sections, and design features available in the project documentation. These materials will provide deeper insights into the innovative architectural ideas and design strategies employed in this unique desert project.


























