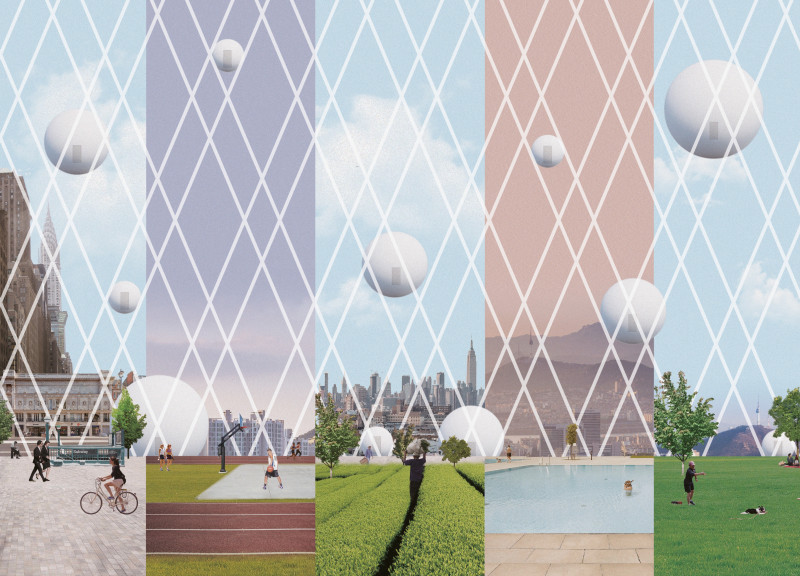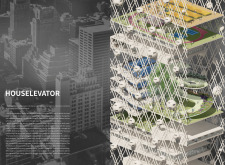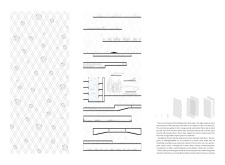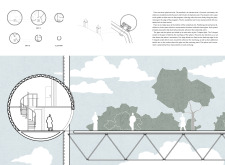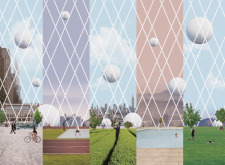5 key facts about this project
At its core, Houselevator represents a shift in how urban spaces can be utilized. It seeks to redefine the relationship between individuals and their surroundings by creating an environment where living spaces are not static but rather dynamic and interactive. The project's function extends beyond simple habitation; it serves as a prototype for future urban developments that prioritize flexibility and community engagement.
The primary structural element of Houselevator features a series of intersecting trusses constructed from optimized steel, providing both durability and lightness. This framework supports spherical units, including two larger residential spheres measuring six and nine meters in diameter, along with a smaller elevator sphere of three meters. The use of spherical forms effectively maximizes space while offering a visually compelling aesthetic. These forms accommodate various functions such as apartments, communal areas, and recreational facilities, allowing residents to enjoy a multifaceted living experience.
One key aspect of Houselevator is its emphasis on adaptable architecture. The spherical units can easily be repurposed or reallocated according to the changing needs of those who inhabit them. This adaptability is essential in urban environments where demands and circumstances can shift rapidly. It promotes not only a sustainable approach to design but also fosters a sense of community by encouraging social interactions among residents.
In terms of materiality, Houselevator utilizes reinforced glass and eco-friendly materials, enhancing both the visual transparency of the design and its environmental sustainability. The choice of materials reflects a commitment to creating a structure that harmonizes with its urban context while also providing energy-efficient living solutions. The incorporation of green spaces and horticultural elements within and around the building further contributes to an ecological balance within the urban fabric.
Moreover, the unique design approach of Houselevator prioritizes vertical mobility, allowing residents to navigate between the various spheres through a centralized elevator system. This not only facilitates movement within the building but also enhances the experiential quality of urban living, encouraging residents to connect with both their immediate environment and the greater city beyond.
The architectural design challenges the conventional residential model by promoting multifunctional spaces and a sense of place. The interaction between the different spheres and the surrounding environment creates a vibrant community dynamic. Residents are encouraged to engage with their neighbors, participate in communal activities, and enjoy diverse recreational opportunities, making Houselevator not just a place to live, but a community hub.
The project’s blend of innovative design, adaptability, and ecological sensitivity makes it a notable example in contemporary architecture. By rethinking how we inhabit urban spaces, Houselevator invites us to consider new architectural ideas and models for living in densely populated environments.
For those interested in exploring the nuances of this project further, including detailed architectural plans, sections, and design elements, it is worth delving into the comprehensive presentation of Houselevator. Engaging with these materials will provide deeper insights into the architectural vision and its potential impact on urban living.


