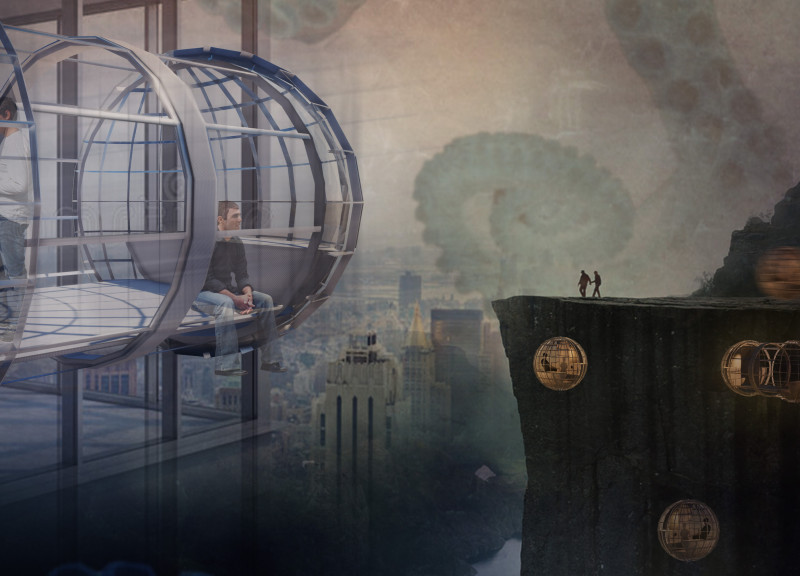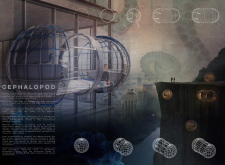5 key facts about this project
At its core, the Cephalopod design emphasizes mobility, addressing the growing need for flexible living arrangements in urban settings. The concept is built around spherical modules that not only serve as residences but also as multifunctional living spaces. These units can easily be reconfigured or relocated, accommodating shifting lifestyles or preferences, particularly in an age increasingly characterized by remote work and digital nomadism. The design encourages a departure from static housing models, embracing an ethos of mobility that reflects modern societal trends.
The structure utilizes high-strength aluminum for its framework, ensuring durability while maintaining a lightweight form. This material allows the project to achieve a balance between longevity and ease of transport. Surrounding the structure are polycarbonate panels, which provide not only a protective outer layer but also enable ample natural light to permeate the interior. This transparency fosters a connection to the outdoors, essential for enhancing the experience of living within the pods. The incorporation of smart glass technology further enhances the functionality of the design, adapting its opacity to control light and temperature efficiently.
Spatially, the interior layout revolves around the idea of openness and multifunctionality. The few internal divisions present are thoughtfully integrated to facilitate various uses, from quiet work areas to social gathering spaces. This adaptability is pivotal in optimizing the living experience, allowing residents to tailor their environments according to personal needs or changing circumstances. The design instills a sense of ownership, as occupants can influence their spatial arrangements, further enhancing the living experience.
The integration of sustainable practices is a crucial aspect of the Cephalopod project. By selecting recyclable composites for interior components and emphasizing energy-efficient technologies, the design promotes environmentally conscious living. This acknowledges a shift in architectural philosophy towards sustainability, aiming to minimize the ecological footprint of residential projects. The aesthetic choices reflect this philosophy as well; the visual elements mimic natural forms and organic patterns, reinforcing the connection between the structure and its surroundings.
Another aspect that sets the Cephalopod project apart is its intuitive approach to community living. The interplay of interconnected units nurtures social interactions among residents, fostering a sense of community within a mobile context. This feature is intrinsic to modern lifestyles, where individuals seek a balance between personal space and communal engagement. The design cultivates environments that invite collaboration and mutual support, fostering a more enriched living experience.
In summary, the Cephalopod architectural design project embodies contemporary values of mobility, adaptability, and sustainability. Through its innovative use of materials and thoughtful spatial organization, it responds effectively to the demands of modern life, offering a practical and inviting solution for future living arrangements. To gain deeper insights into this project, including its architectural plans, sections, designs, and innovative ideas, readers are encouraged to explore the detailed presentation of the project further. This project stands as an intriguing case study in architectural design, showcasing how flexibility and sustainability can merge to form a cohesive and functional living environment.























