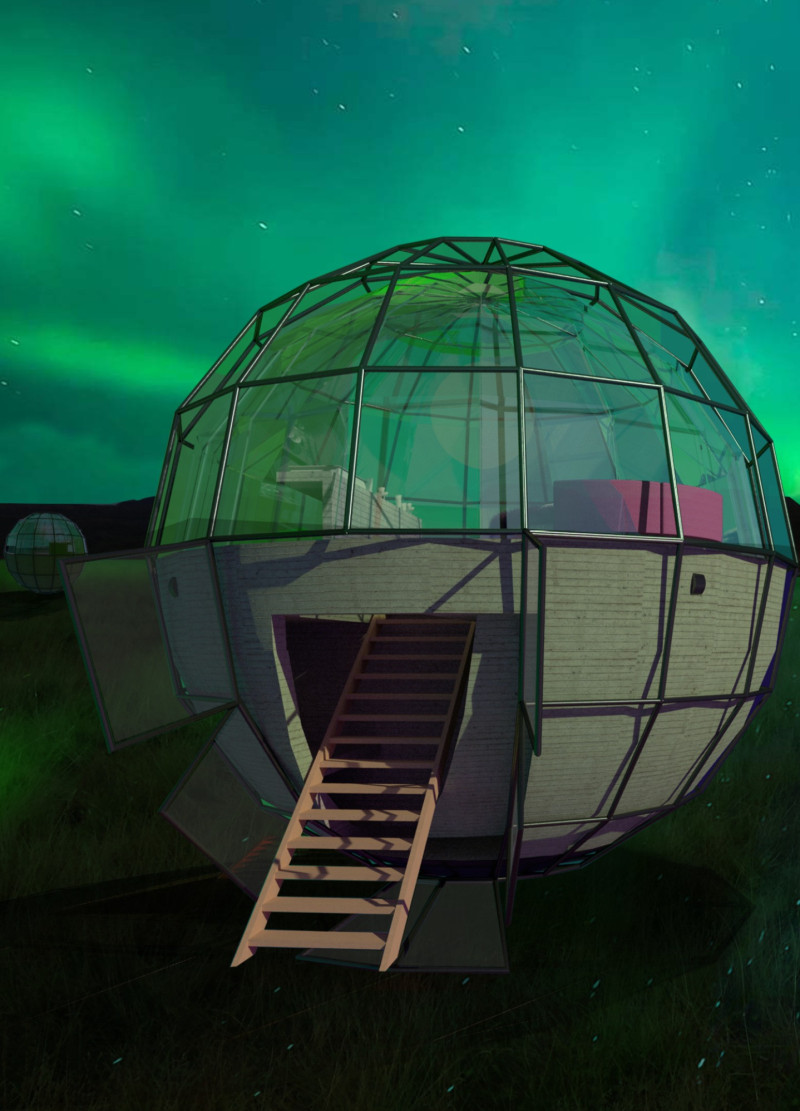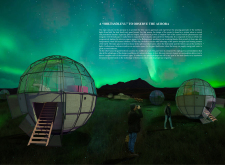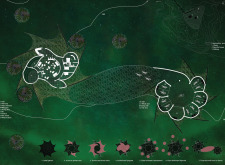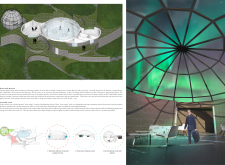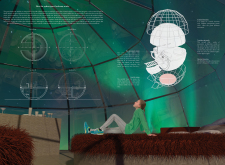5 key facts about this project
The main function of the project is to serve as both a residential area and an observatory, where the primary aim is to facilitate the observation of the aurora borealis. The architectural design cleverly incorporates both individual living spaces and communal gathering areas, promoting social interaction while ensuring each resident has access to personal retreats. The spherical structures within the project symbolize harmony and balance, embodying an architectural expression that resonates with the natural forms present in the surrounding landscape.
Important parts of the design include a central communal hall that fosters gatherings and a sense of community, surrounded by private spheres that offer refuge and picturesque views of the sky. The configuration of these spheres is intentional, allowing occupants to enjoy unencumbered sightlines towards the aurora, essentially framing nature as part of their daily lives. Each living module is equipped with adaptable interiors, permitting flexibility according to individual preferences, which enhances the personal experience of residing in the space.
A notable design element is the innovative Holotronic movement system integrated into the spherical guest houses. This technology enables these modules to rotate, allowing residents to adjust their views of the northern lights, reinforcing a connection with the environment. Furthermore, the architectural structure employs sustainable features such as stone wings that facilitate natural wastewater treatment and a rainwater harvesting system, effectively responding to the ecological context of the site.
Materials play a significant role in the project, with a selection that emphasizes both visual appeal and functional performance. Concrete forms the backbone of the structures, providing durability against the island's often harsh climates. Extensive use of glass in the observatory dome and living quarters allows abundant natural light, creating a seamless transition between interior and exterior spaces. The choice of sustainable materials aligns with the project's overarching goal to exist harmoniously within its ecological surroundings, celebrating Iceland's natural beauty.
The uniqueness of "Holtásóleyl" lies in its integrated approach to architecture and nature, showcasing how design can enhance human experience while remaining mindful of environmental impacts. The thoughtful arrangement of spaces encourages interactions among residents while allowing for private moments of reflection and awe. By harmoniously combining aesthetics with functionality, "Holtásóleyl" provides an insightful look into contemporary architectural ideas that prioritize sustainability and community.
To delve deeper into this project, interested readers are encouraged to explore the architectural plans, sections, and various design details to gain a more profound understanding of the innovative ideas behind "Holtásóleyl." This exploration can reveal the intricacies of the design and demonstrate how modern architecture can effectively engage with its surroundings, creating spaces that foster connection and appreciation for the natural world.


