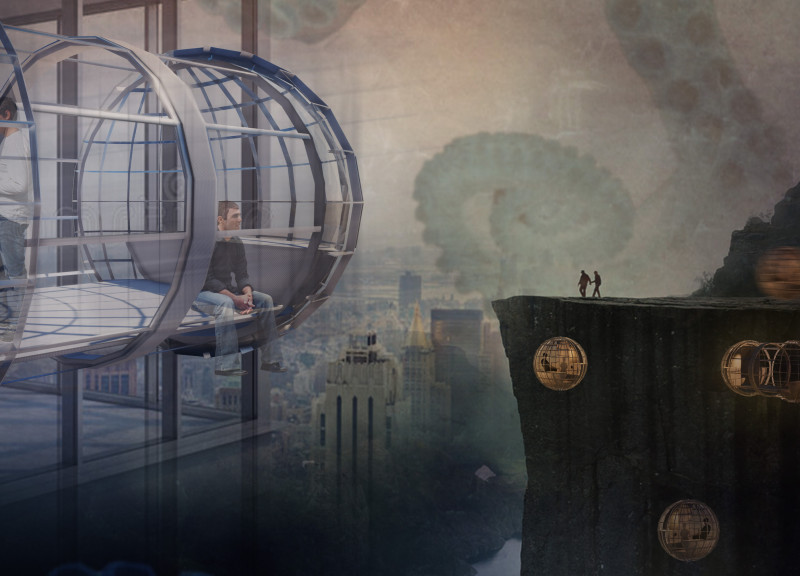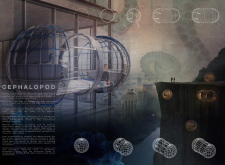5 key facts about this project
The “Cephalopod” architectural project represents an innovative approach to contemporary living spaces by merging functionality with adaptability. This design features modular, spherical units that promote flexible housing solutions in urban and natural landscapes. The project embodies the notion of a “home” that transforms according to user needs, environment, and context, thereby addressing the complexities of modern life.
The primary function of the project is to create a series of interconnected living modules that accommodate individual lifestyles while fostering community engagement. Each pod is designed with an emphasis on mobility and modularity, allowing for a range of configurations that can adapt to both personal preferences and environmental conditions. The integration of natural light through transparent materials enhances the user experience, providing a connection to the surrounding landscape.
Design Flexibility and Adaptability One notable aspect of the “Cephalopod” project is its innovative design flexibility. The spherical forms are reminiscent of cephalopods, illustrating how organic inspiration can influence architectural solutions. The design includes various configurations, allowing multiple pods to be arranged in clusters to promote social interaction while maintaining individual privacy. This configuration is particularly beneficial for urban environments where communal living is increasingly relevant.
The materials utilized in this project also contribute to its uniqueness. The use of glass for transparency, steel for structural integrity, and composite materials for lightweight construction demonstrate a careful selection that emphasizes both performance and aesthetic value. Sustainable practices are highlighted through the incorporation of recycled materials, aligning the project with contemporary ecological considerations.
Structural and Environmental Integration The architectural design effectively integrates elevated structures that appear to float, offering a new perspective on living above urban settings. This elevation not only enhances aesthetic appeal but also mitigates noise and improves the quality of life for residents. The seamless transition between indoor and outdoor spaces is achieved through large glass facades, inviting natural light and creating a sense of openness.
The adaptability to various environments is a key feature of the architectural concept. Whether placed in urban settings or remote landscapes, the design harmonizes with its surroundings, encouraging a dialogue between the built environment and nature. This approach addresses the growing necessity for homes that respond to both personal and environmental challenges in our increasingly dynamic world.
For a comprehensive understanding of how these concepts are applied, readers are encouraged to explore the project presentation, including detailed architectural plans, sections, and design ideas. Engaging with these materials will provide deeper insights into the design philosophy and technical execution of the “Cephalopod” project.























