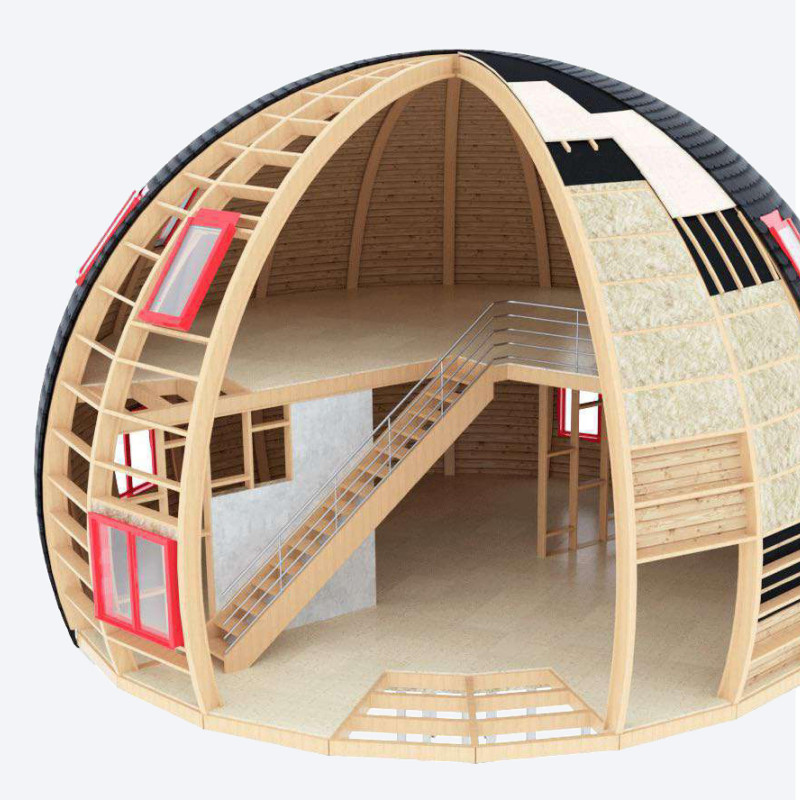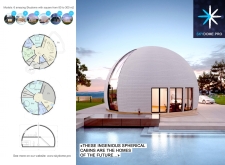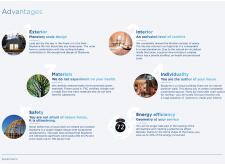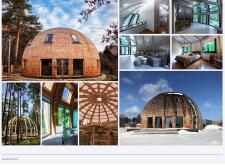5 key facts about this project
The Skydome functions as a versatile residence that can adapt to various lifestyle requirements. It accommodates different sizes, catering to individuals or families, allowing for a variety of configurations without compromising the essence of open living. The design promotes community interaction, as the absence of internal partitions encourages social connectivity while still permitting a degree of personal space through adaptable furnishings. This approach to interior organization underscores a broader trend in architecture, where fluid, open plans are becoming essential to enhancing the quality of life within residential environments.
An essential feature of the Skydome is its distinctive shape, which enhances structural integrity and contributes to energy efficiency. The dome-like structure efficiently distributes wind and snow loads, making it resilient against harsh weather conditions. This design choice is not merely aesthetic; it serves a practical function in ensuring the longevity of the building while reducing the energy required for heating and cooling. The efficiency of this design can save homeowners significantly on energy bills, aligning with the increasing demand for environmentally responsible living solutions.
The choice of materials used in the Skydome further reinforces its eco-friendly character. Utilizing FSC-certified wood for framing and non-toxic shingles underscores the project's commitment to sustainability and health. These materials not only reduce the carbon footprint associated with construction but also enhance the quality of indoor air, promoting a healthier living environment. The integration of large windows ensures ample natural light fills the interior, cultivating a sense of openness and connection to the outdoors. This focus on natural illumination and ventilation plays a crucial role in creating a welcoming atmosphere that feels both expansive and intimate.
In terms of unique design approaches, the Skydome's modularity stands out. The structure is delivered as a fully prepared kit, complete with detailed assembly instructions. This concept democratizes the construction process, enabling homeowners to participate actively in creating their living space. By allowing for easy assembly, the project reduces labor costs and can accelerate the timeline for moving into a new home. This aspect aligns with a growing interest in self-sufficient living and DIY culture, where individuals desire to take a more hands-on approach to their housing.
The design emphasizes sustainability not only through its physical attributes but also through its operational characteristics. The building's energy efficiency is a central concern, with architectural features designed to minimize energy consumption. The spherical form, with its reduced surface area, limits heat loss and enhances insulation, making it a practical solution for energy-conscious individuals. This environmentally-conscious mindset is becoming increasingly pertinent in architectural design, as future projects aim to address the challenges posed by climate change.
For those interested in delving deeper into the Skydome project, there are numerous architectural details to explore, including architectural plans, sections, designs, and innovative ideas that propelled its development. Each element of the project contributes to a cohesive vision that marries form and function while emphasizing sustainability and personal expression. By examining these aspects, readers can appreciate how the Skydome embodies contemporary architectural trends and reflects the evolving needs of residents. The project serves as a notable example of how thoughtful design can foster a sense of place, community, and environmental awareness. Explore the project presentation for a comprehensive understanding of its unique offerings and design implications.


























