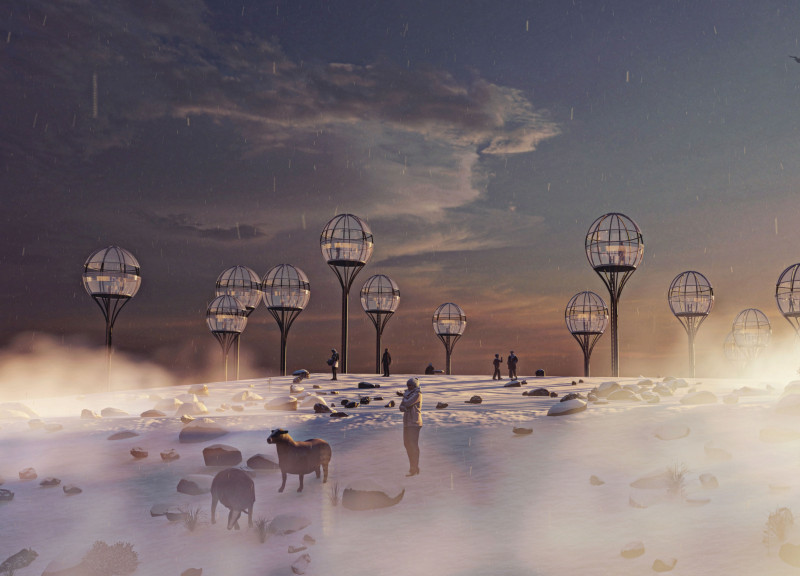5 key facts about this project
Primarily, the project represents a contemporary architectural response to the increasing need for structures that facilitate interaction with nature while promoting sustainability. The observation platforms are envisioned as modular units that provide panoramic views, catering both to individuals seeking solace and to communities engaging in shared experiences. These platforms redefine the way we interact with our environment, prioritizing a reconnection with nature in a way that is both intentional and invigorating.
The design of "Mooneggs" features spherical forms, which not only enhance visual interest but also create a functional space that maximizes viewpoints from various heights. Each platform varies in scale, with dimensions that allow them to stand as prominent yet harmonious features in the landscape. The height and diameter of these structures—ranging from 5 to 10 meters in height and 2.5 to 4 meters in diameter—offer diverse experiences, appealing to different preferences and encouraging exploration.
Key to the architecture of "Mooneggs" is its use of contemporary materials that emphasize sustainability. Modular steel serves as the primary structural component, providing durability while allowing for an adaptable design. This use of steel also supports the architectural concept of creating a lightweight structure that can be easily assembled and disassembled, making it suitable for various settings and occasions. The all-glass building skin enhances the experience inside the platforms by fostering transparency and unobstructed views both from within and outside. This thoughtful use of glass fosters a strong connection between the user and the landscape, allowing natural light to flood the interior spaces while also being a passive energy generator through integrated photovoltaic panels.
These photovoltaic panels are another notable feature of the design, as they contribute to the sustainability ethos of the project. By harnessing solar energy, the platforms not only remain lit at night, ensuring safety and visibility, but also highlight the potential of green technology in everyday architecture. This integration of renewable energy solutions reinforces the project’s commitment to environmentally responsible design practices, emphasizing that modern architecture can coexist with ecological principles.
The "Mooneggs" project effectively invites community engagement and interaction. Its design encourages individuals to gather, observe, and reflect, fostering a sense of togetherness and appreciation for the natural world. Educational opportunities are ripe for exploration, as visitors can partake in events, art displays, or leisurely moments of solitary observation. By strategically locating these platforms in picturesque settings, the project enhances relational dynamics between people and their environment.
In examining the design approaches taken, "Mooneggs" illustrates a unique balance between artistic expression and practical functionality. The architectural ideas behind its form reflect a deep understanding of user experience, with each detail meticulously crafted to serve the overall purpose of the platform. The attention to modularity allows the project to be flexible and adaptable to various settings, showcasing how thoughtful design can meet the demands of modern life while respecting the integrity of the natural world.
The architectural plans and sections associated with "Mooneggs" can provide further insight into its intricate details and overall design philosophy. For those interested in exploring the architectural designs and innovative ideas that powered this project, a closer review of these elements can reveal the underlying principles that drove the development of "Mooneggs." By engaging with the project presentation, readers can gain a better understanding of how architecture can harmoniously integrate with nature, fostering both community and sustainability.























