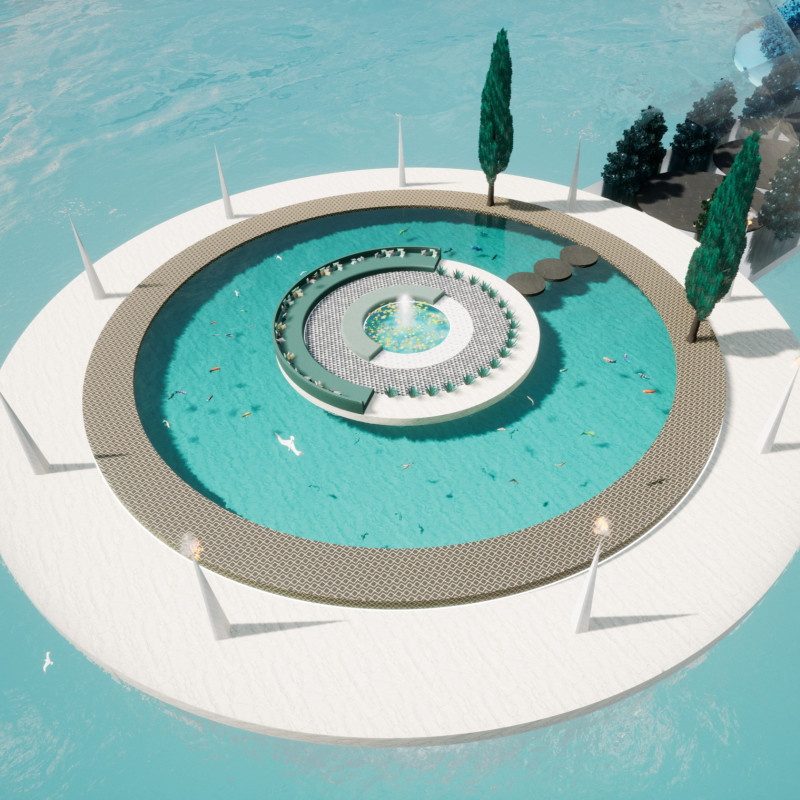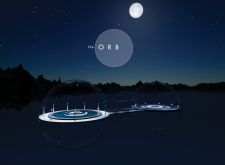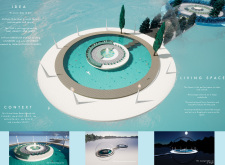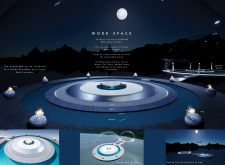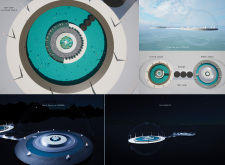5 key facts about this project
At its core, "The Orb" challenges traditional notions of architectural boundaries. The design embodies the idea that living and working spaces should evolve alongside the inhabitants’ needs, adapting to diverse environments ranging from serene oceans to rugged mountains. This concept is rooted in the belief that architecture should enhance the human experience without imposing rigid constraints. The orbs function as dual-purpose spaces, facilitating both living and working, thereby supporting a modern lifestyle that balances productivity with well-being.
Key aspects of the architectural design are the materials and the layout, which are carefully curated to foster a connection with nature. The predominant use of glass in the orbs allows for transparency and the ethereal quality of light to permeate the interiors, blurring the lines between indoor and outdoor spaces. This choice not only enhances visual connectivity to the surroundings but also serves to create an atmosphere of openness. Complementing the glass are natural materials such as marble and stone, which provide durability and elegance, anchoring the structure within the environment. Essential features, such as the central pond in the living space, add an element of tranquility and serve as a focal point for relaxation, emphasizing the role of water as a serene companion in the design.
Within the workspaces, the layout reflects a commitment to collaborative functionality. Floating desks crafted from marble serve as a central point for interaction and creativity, surrounded by inviting seating arrangements. This configuration facilitates both teamwork and individual focus, catering to the varying demands of professional life within a calming ambiance. The integration of technology is also meticulously considered, offering flexibility such as transforming the glass orb into a display for digital content, thus enhancing the connection between the physical surroundings and virtual inspiration.
What sets "The Orb" apart is its innovative approach to design. By proposing a structure that can exist harmoniously across diverse settings, the project conveys a deep understanding of adaptability in architecture. The unique spherical form not only challenges conventional building shapes but also creates a dialogue about how we inhabit spaces. Each orb serves as a reflection of the individual or collective identity of its occupants while promoting a sense of community through interconnected pathways and shared environments.
Moreover, the strategic positioning of conical obelisks as lighting fixtures adds a sculptural dimension to the orbs, serving both practical functions and aesthetic purposes. This careful consideration of form and utility demonstrates a sophisticated grasp of modern design principles. The project’s overall theme of endless exploration invites us to reconsider our relationship with the spaces we occupy and the landscapes we inhabit.
For readers interested in delving deeper into the intricacies of this architectural design, including the carefully crafted architectural plans, sections, and original ideas that guided its development, it is recommended to explore the full project presentation. Engaging with the detailed representations will provide further insight into how "The Orb" exemplifies contemporary architectural trends while addressing the nuances of living and working in harmony with nature. Whether you are an architect, designer, or simply an enthusiast, the exploration of this project stands as an invitation to rethink the future of architectural design.


