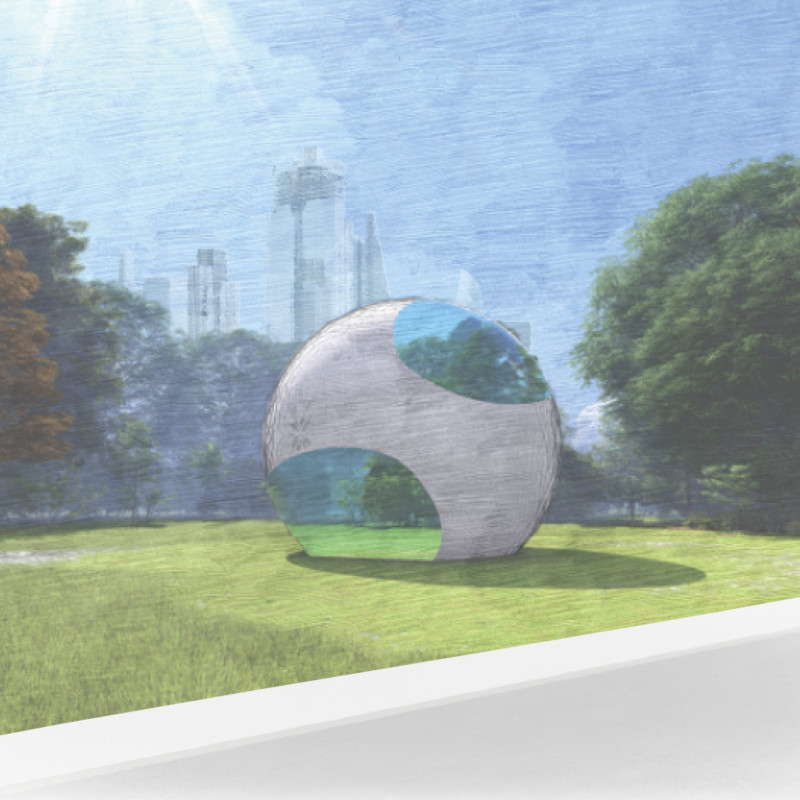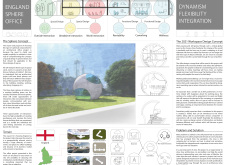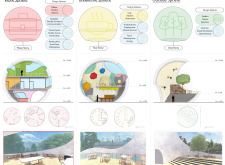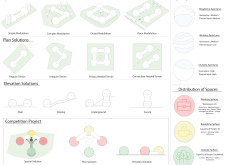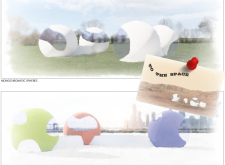5 key facts about this project
Functionally, the England Sphere Office is designed with three primary spheres that serve distinct yet complementary roles. The Work Sphere is dedicated to productivity, featuring adaptable workstations that cater to individual and collaborative tasks alike. This area is intentionally structured over three levels, allowing for multiple configurations to support various team sizes and working methods. The thoughtful arrangement of these spaces encourages fluid interaction among colleagues, enhancing overall communication and productivity.
Adjacent to the Work Sphere is the Breaktime Sphere, which serves as a social hub for relaxation and informal meetings. This area is designed to invite engagement, with vibrant colors and various seating options that encourage employees to take breaks and recuperate. The relaxed atmosphere serves not only to promote mental well-being but also to stimulate spontaneous conversations, essential for building rapport among team members.
The Outside Sphere plays a pivotal role in bridging the internal workspace with the external environment. This single-story area emphasizes visual connection to the outdoors, allowing natural light and greenery to permeate the space. This incorporation of nature is more than just an aesthetic choice; it reflects an understanding of the importance of outdoor spaces in reducing stress and enhancing focus. By integrating these elements into the architectural design, the project highlights a commitment to creating a workspace that nurtures employee health and productivity.
The unique design approach of the England Sphere Office lies in its emphasis on spherical geometry, which diverges from the conventional use of rectangular forms typical in office architecture. The spherical elements symbolize inclusivity and openness, creating a harmonious atmosphere where collaboration can flourish. The design promotes a fluid experience, reducing barriers between spaces while encouraging the movement of light and air throughout the office.
Materiality also plays a crucial role in the project's architecture. The selection of materials, including glass, concrete, and sustainable wood, underscores a commitment to both functionality and aesthetic appeal. Glass facades enhance transparency and allow natural light to permeate the interior, contributing to a pleasant working environment. Reinforced concrete provides structural integrity while permitting creative architectural expressions, while the use of sustainably sourced materials reflects an awareness of environmental impact and sustainability.
As the England Sphere Office continues to develop, its innovative design choices challenge conventional workplace norms, paving the way for future architectural explorations in office environments. The careful consideration of spatial dynamics, coupled with an intention to foster a sense of community among users, exemplifies a forward-thinking approach to office architecture.
Readers interested in delving deeper into the specifics of this project are encouraged to explore the architectural plans, details, sections, and design elements presented. Examining these aspects will provide further insight into the architectural ideas that shape the England Sphere Office and illuminate its potential impact on modern workplace design.


