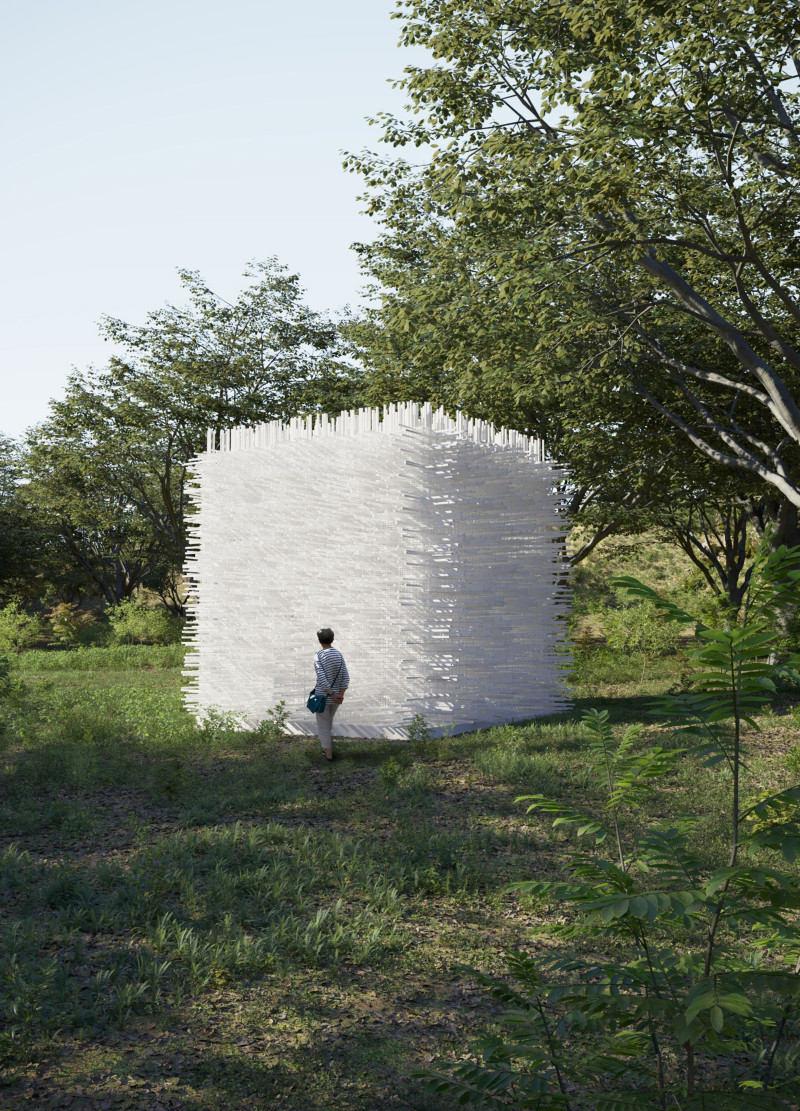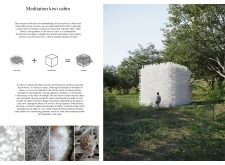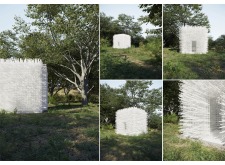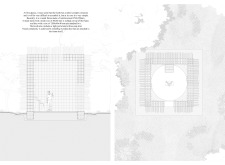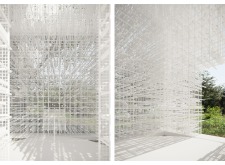5 key facts about this project
The Meditation Kiwi Cabin emerges as a thoughtfully designed architectural project that emphasizes harmony between human interaction and natural surroundings. Situated in a serene landscape, this structure is conceived as a space for meditation and reflection, embodying simplicity and clarity of purpose. The design draws inspiration from the intricate forms of bird nests, integrating natural geometry into a modern context. The cabin's cubic form, combined with dynamic elements that encourage user engagement, creates a unique environment that merges functionality with aesthetics.
Unique Structural Approach The project stands out due to its blend of organic inspiration with rational architectural design. Unlike conventional cabins, which often present straightforward geometries, the Meditation Kiwi Cabin employs a spherical assortment of elements that respond to their environment. This design includes a combination of a robust metal frame and layers of wooden dies that provide visual complexity while maintaining structural integrity. The utilization of translucent materials allows natural light to penetrate the interior, creating the desired atmospheric quality pivotal for meditation.
The cabin also features a concrete foundation, which supports the overall weight and stability of the structure. The juxtaposition of materials—steel for strength, wood for warmth, and concrete for durability—highlights a careful selection aimed at balancing functionality with aesthetic appeal. This meticulous attention to detail in the materiality underscores the cabin's commitment to sustainability and its connection to the natural environment.
Experiential Design Elements A significant aspect of the Meditation Kiwi Cabin lies in its user experience design. From the entry point, visitors are instantly welcomed by a layout that fosters openness and connection to the surroundings. The spatial arrangement encourages exploration, inviting individuals to move freely while engaging with both the physical structure and the natural landscape.
Incorporated design features such as a light portal and a three-step altar enhance the contemplative atmosphere within the cabin. These elements serve both functional and symbolic purposes, guiding users in their meditation practices and reinforcing the project’s theme of mindfulness. The dynamic interaction between light, space, and geometry creates an ever-evolving ambiance that changes with the passage of time, thereby enriching the user's experience.
To comprehend the full scope of the architecture, it is beneficial to explore the architectural plans, sections, and design elements further. A thorough examination of these components will provide deeper insights into the project’s innovative approaches and architectural ideas, underscoring the unique synthesis of form and function embodied in the Meditation Kiwi Cabin.


