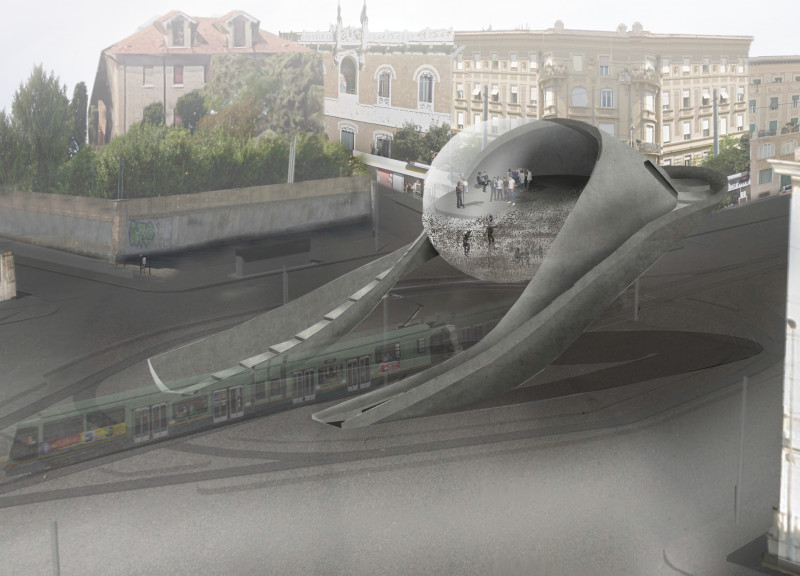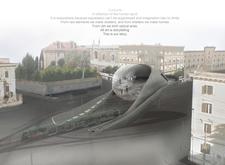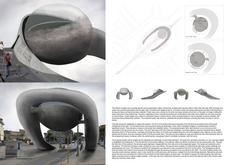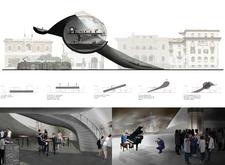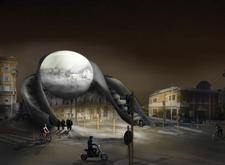5 key facts about this project
Representing a blend of creativity and practicality, the project functions as a communal space that invites interaction and engagement. It is a venue for gatherings, artistic expressions, and informal meetings, making it a vital component of the urban fabric. By emphasizing openness and accessibility, the architecture seeks to break down barriers between the built environment and the people who inhabit it. The overarching concept revolves around the idea that architecture should facilitate social interactions and foster a sense of belonging within the community.
Important elements of the project include a prominent spherical centerpiece that acts as a gathering point. This feature not only serves a functional role but also visually anchors the design, drawing the eye and inviting individuals to converge around it. The gentle curves and undulating forms of the structure stand in contrast to the more rigid lines typically associated with urban architecture, creating a welcoming atmosphere. The thoughtful arrangement of walkways and accessibility routes ensures that the space is inclusive for all users, including those with mobility challenges.
In addition to the unique form, the project employs innovative design approaches that challenge traditional notions of architecture. The manipulation of concrete allows for organic shapes that reflect characteristics found in nature, suggesting a harmonious relationship between the structure and its environment. Moreover, the design integrates multiple levels, each with distinct functions, while maintaining connectivity between spaces. This allows users to flow freely through the building, engaging with various activities throughout their visit.
The use of materiality also plays a significant role in defining the project's aesthetic. Concrete, often perceived as cold and uninviting, is presented here as a versatile and expressive medium. It enables the creation of intricate textures and surfaces that enhance the overall sensory experience. Alongside concrete, complementary materials like glass and steel may be utilized to highlight transparency and structural integrity, providing additional visual interest and a contrast that enhances the overall architectural narrative.
This project serves as an embodiment of contemporary architectural ideas, where community needs and artistic expression are prioritized. By focusing on the relationship between people and their environment, the design transcends mere functionality. It fosters a vibrant cultural hub that serves both residents and visitors, encouraging them to engage with one another and with the space itself.
To gain a deeper understanding of this architectural endeavor, readers are encouraged to explore the project presentation, which includes detailed architectural plans, sections, and further insights into the design concept. Each element of the project is crafted with intention, and delving into the specifics can provide a fuller appreciation for the thought and creativity invested in this architectural achievement.


