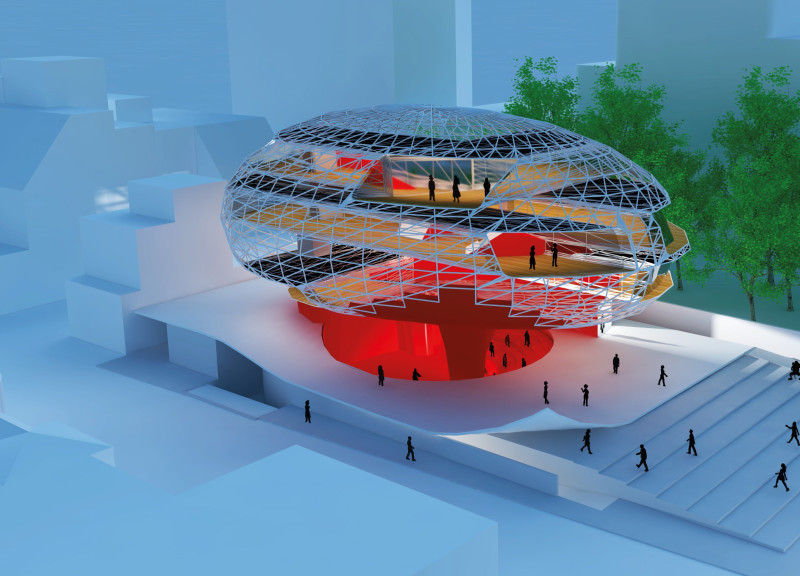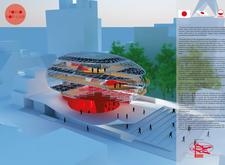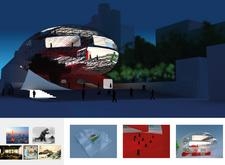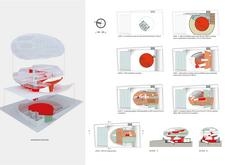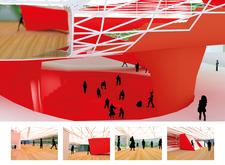5 key facts about this project
Tokyo Pop-Lab embodies the notion of a cultural intersection, harmonizing elements of traditional Japanese aesthetics with modern architectural practices. The design features a rounded, organic shape that symbolizes unity and connectivity within the bustling city environment, inviting exploration and engagement from all who enter. This form is not merely aesthetic but serves a functional purpose, promoting a fluid movement across different areas of the building, which is crucial for the diverse range of programs it accommodates.
At the heart of the project is its multifunctional core designed around community interaction. The ground floor features an expansive area that acts as a welcoming platform for various public events, tailored to foster a sense of belonging among users. This layout encourages spontaneous community gatherings, reflecting the dynamic nature of urban life. The design effectively breaks conventional spatial boundaries often found in more traditional structures, allowing for flexibility in how spaces are utilized.
As one moves upward, the building houses dedicated levels for exhibitions and workshops. These spaces are meticulously designed to adapt to multiple uses, emphasizing the importance of educational and cultural programming within the community. The exhibition space contributes to the visibility of Japanese pop culture, offering a platform for both local artists and international influences. Meanwhile, the workshop areas focus on creativity and skill-building, emphasizing hands-on learning experiences that resonate with the younger generation.
Another notable aspect of Tokyo Pop-Lab is its engaging materiality. The structure primarily employs glass panels within a sturdy steel framework, allowing for maximum natural light penetration and connection to the outside urban environment. This transparency not only enhances the aesthetic value of the building but also reinforces a sense of openness, aligning with the project's goal of communal inclusiveness. The careful selection of materials extends to the interior, where warm wood flooring introduces a tactile dimension, facilitating a balance between the colder elements of steel and glass.
The distinctive use of color throughout the project further enhances its identity. The bold red hue used for some structural elements creates visual interest and symbolically represents vitality, mirroring the energetic atmosphere typical of Tokyo. This attention to color, combined with the project's unique form, fosters a sense of place that resonates deeply with cultural traditions.
In addition to its architectural expression, the project thoughtfully integrates landscape elements, seamlessly blending built and natural environments. The strategic placement of greenery not only softens the building's hard edges but also provides spaces for relaxation and reflection, encouraging visitors to engage with their surroundings in a meaningful way.
Tokyo Pop-Lab exemplifies a thoughtful approach to urban architecture, focusing on the relationship between design, culture, and community. It redefines how public spaces can foster engagement while respecting cultural narratives. Interested readers are encouraged to explore the project presentation further, where they can review architectural plans, sections, and various design elements that demonstrate the intricate work behind Tokyo Pop-Lab. Understanding these architectural ideas can illuminate the careful consideration that has gone into crafting a space that is as functional as it is culturally enriching.


