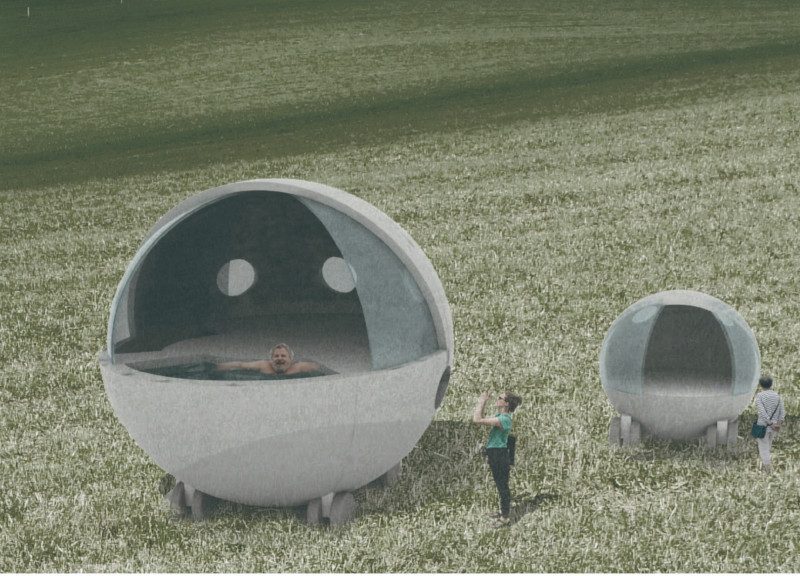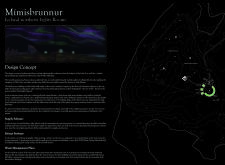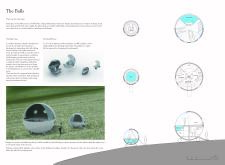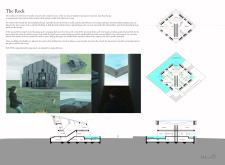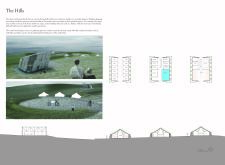5 key facts about this project
The main function of Mímisbrunnur is to provide an engaging hospitality experience while honoring the ecological priorities of the environment. The layout of the project is organized around a central hub that features communal areas such as dining and social spaces, along with amenities conducive to relaxation, including sauna and bathing facilities. By fostering social interaction among guests, the design encourages connection not only between individuals but also with the surrounding landscape, thus enhancing the overall retreat experience.
At the heart of this project are its unique architectural elements, which include both stationary and movable structures. The larger unit, referred to as "The Big House," is a spacious circular building that measures six meters in diameter, providing essential provisions such as sleeping quarters and kitchens. This adaptable space allows for various configurations, accommodating diverse guest needs. The smaller structure, known as "The Small House," is a more compact three-meter diameter design that focuses on simplicity and comfort, ideal for a peaceful resting retreat. The modular nature of these structures reflects a contemporary approach to hospitality design, allowing flexibility and personalization in the stay.
In terms of materiality, Mímisbrunnur utilizes locally sourced basalt stone for its exterior facades, creating a visual and tactile connection to the surrounding volcanic landscape. This choice not only enhances the building’s integration into its environment but also promotes sustainability by minimizing transportation and manufacturing impacts. Additional materials, such as advanced phase change materials (PCM), are integrated into the design to enhance energy efficiency. These materials facilitate optimal temperature control, ensuring that spaces remain comfortable throughout the varying Icelandic climate, while efficiently managing energy use.
The architectural design thoughtfully incorporates features that embody the cultural significance of the site. Influences drawn from Norse mythology are apparent throughout the project, creating a narrative that connects guests to Iceland's heritage. The circular forms and organic shapes resonate with the mythical Yggdrasill, conveying a sense of life and community grounded in local lore. This integration of cultural storytelling into the architecture serves to enrich the guest experience, allowing visitors to engage with the beauty of their surroundings on both a physical and intellectual level.
A remarkable design approach employed in Mímisbrunnur is the careful consideration of site orientation and landscape. The project is positioned to maximize views of the natural wonders such as the aurora borealis, transforming the accommodation experience into a spectacular engagement with nature. The architectural forms are structured to follow the contours of the land, reinforcing a sense of place and minimizing disruption to the existing ecosystem. This sensitivity to the environment not only respects the local topography but also ensures that the buildings benefit from natural light and passive heating, which enhance the overall sustainability of the project.
Mímisbrunnur stands as a testament to modern architectural practices that prioritize ecological harmony, cultural relevance, and innovative design. Each aspect has been meticulously crafted to ensure that it is not merely about creating a space but about establishing a connection between humans and the natural world that surrounds them. The project invites further exploration through detailed architectural plans, sections, and designs that reveal the thoughtful process and creative considerations involved in its development. For those interested in sustainable architecture and contemporary design solutions, delving into the specific elements and architectural ideas behind Mímisbrunnur will provide a rich understanding of this remarkable project.


