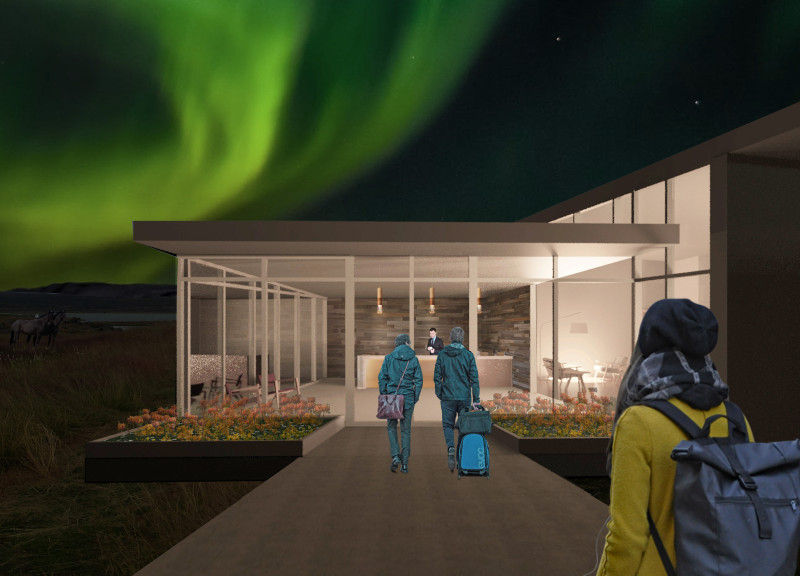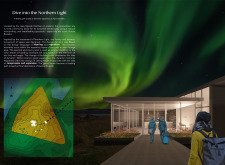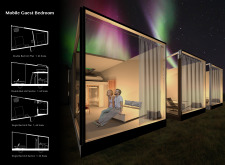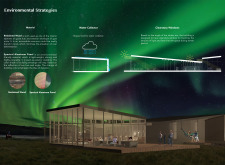5 key facts about this project
At its core, the architecture of the project serves multiple functions, including accommodation, communal spaces, and areas dedicated to relaxation and contemplation. The layout is carefully orchestrated, guiding guests along a path that starts from the entry and unfolds toward a central gathering area, ultimately leading to distinct guest pods. Each of these spaces is engineered to provide a unique experience that complements the stunning vistas of the northern skies.
The design emphasizes the fluidity and movement inherent in the natural phenomena it aims to showcase. The architectural form embodies a sense of layering and repetition, creating spaces that echo the shifting patterns of the Northern Lights. As one moves through the interior, varying ceiling heights and strategically placed windows enhance the sense of scale and connection to the surrounding landscape, echoing the rhythm of the auroras in the sky above.
Material choices are integral to the project’s identity. Reclaimed wood is used throughout the interior, providing warmth and an organic touch that resonates with the natural environment. This choice supports sustainability efforts, as reclaimed materials reduce the need for new resources and carry a history that enriches the space. The exterior is clad with spectral aluminum panels, which are engineered to reflect light and change appearance based on atmospheric conditions. This interaction between light and material fosters a dynamic relationship with the environment, allowing the building to blend harmoniously with its breathtaking surroundings while also standing out as a modern architectural expression.
Key architectural features include the clearstory windows that draw in natural light while providing unobstructed views of the night sky, offering guests a direct connection to the environment. These windows help to maintain comfortable interior conditions during the colder months in Iceland, showcasing a design that prioritizes both aesthetics and functionality. The careful placement of the lounge and dining areas encourages communal interaction, creating opportunities for guests to share experiences while marveling at the celestial displays outside.
In exploring this project, one can observe unique design approaches that challenge traditional notions of hospitality architecture. The integration of mobile guest pods allows for privacy while maintaining a minimalist footprint, ensuring the design has a minimal environmental impact. The layout encourages exploration and discovery, allowing guests to venture from the public areas to their accommodations while being continuously engaged with the landscape.
Overall, "Dive into the Northern Light" demonstrates a thoughtful response to both the climatic conditions of Iceland and the natural wonders that define the region. The project exemplifies contemporary architectural ideals that prioritize sustainability, community, and connectivity to the environment. For those interested in delving deeper into this architectural endeavor, it is worthwhile to explore the detailed architectural plans, sections, and designs that reveal further insights into its innovative approach. The project stands as a noteworthy example of how architecture can enhance the interaction between inhabitants and their extraordinary surroundings.


























