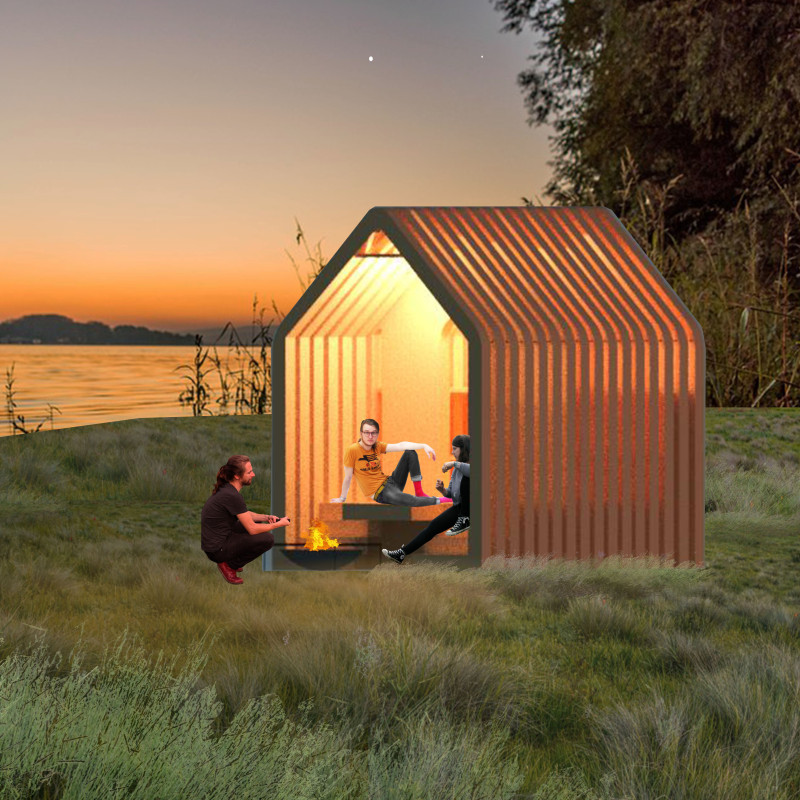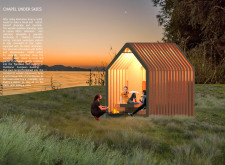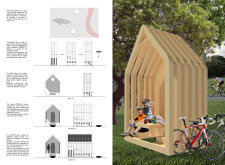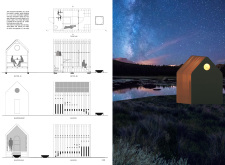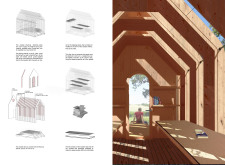5 key facts about this project
This project represents a harmonious relationship between architecture and the environment, demonstrating how built structures can enhance rather than detract from the beauty of their settings. The architectural design prioritizes sustainability through the use of locally sourced materials and a layout that encourages natural integration with its surroundings. By combining both functional and aesthetic elements, the Chapel Under Skies becomes more than just a resting place; it embodies a philosophy of simplicity, comfort, and connection to nature.
The structure is primarily composed of timber, specifically spruce, which is employed for its strength and lightweight properties. The use of vertical wooden slats not only enhances the aesthetic appeal but also allows for the effective interplay of light and shadow inside the pavilion. The gabled roof further adds to the charm of the design, drawing upon traditional architectural styles while maintaining a modern sensibility. The incorporation of acrylic glass promotes transparency, ensuring ample natural light pours into the space while providing vistas of the surrounding landscape.
Attention to spatial organization is evident throughout the project. The pavilion features a well-planned open terrace that acts as a transitional area between the interior and exterior, promoting social interaction while offering spectacular views of the natural surroundings. Inside, the design accommodates flexible sleeping arrangements, which can be adjusted according to the number of users. This adaptability is indicative of a thoughtful approach to functionality, allowing the space to cater to various needs and durations of stay.
Unique to the Chapel Under Skies is its emphasis on providing a sense of calm and community while addressing the specific requirements of cyclists. Modular configurations are included to enhance user experience, allowing for basic resting facilities, standard features like cooking amenities, and comfortable options with added facilities. This flexibility ensures that the pavilion is equipped to handle both short visits and extended stays.
Another defining characteristic of this architectural design project is its sustainable approach. The materials used are chosen not only for their aesthetic properties but also for their environmental impact, aligning with contemporary practices in responsible architecture. This commitment to sustainability is key in creating a setting that celebrates the beauty of nature while simultaneously promoting ecological awareness.
The Chapel Under Skies exemplifies innovative design thinking in how it relates to its users and the landscape. By considering both practical needs and the emotional well-being of its occupants, the project achieves a balanced approach to architecture that resonates on multiple levels.
For those interested in learning more about this project, including exploring architectural plans, architectural sections, and broader architectural designs and ideas, reviewing further details about the Chapel Under Skies offers deeper insight into the unique design processes and outcomes that define this captivating pavilion.


