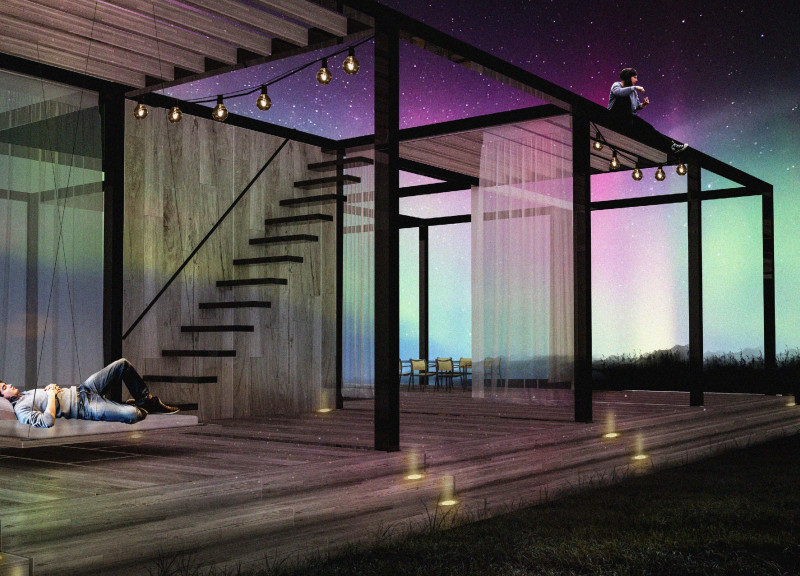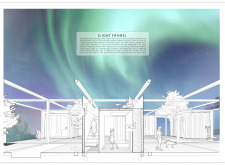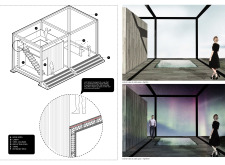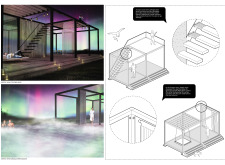5 key facts about this project
At its core, "Light Frame" functions as a retreat for visitors seeking solace and connection with nature. The design encompasses a series of interconnected spaces, including cabins, lounges, and a thermal pool, each chosen for its purpose of providing varied experiences while maximizing views of the spectacular auroras. The architecture is designed to serve both individual contemplation and communal interaction, making it versatile for diverse user groups.
The spatial organization is central to the project’s success. The arrangement of spaces fosters easy navigation and ensures that users can seamlessly transition between private and public areas, encouraging social interaction in the lounges and offering secluded moments in the cabins. The design invites occupants to engage with their environment on multiple levels, whether lounging under the open sky or enjoying serene reflections in water features.
Materiality plays a significant role in the overall impact of the project. Key materials include steel, which is utilized for structural components, providing durability and a contemporary aesthetic that contrasts with more organic elements like wood. Local timber is selected for flooring and decking, contributing warmth and a tactile relationship to the landscape. Large expanses of glazing are integrated to maximize light and views, allowing for a constant dialogue between interior spaces and the mesmerizing auroras outside. Additionally, concrete serves as a sturdy base for the reflecting pool and thermal areas, establishing a firm grounding that complements the lighter materials.
Unique design approaches are evident throughout "Light Frame." The inclusion of a rooftop patio highlights an innovative solution for aurora viewing, allowing visitors to engage with the sky in a comfortable, social setting. The thermal pool area further enhances the design by introducing a wellness component that nurtures relaxation while maintaining visual connections to the environment. The project firmly integrates prefabricated construction elements, which not only simplifies assembly on-site but also aligns with modern sustainability practices, reducing construction waste and time.
The architectural design exemplifies a thoughtful integration of social and environmental considerations. By enclosing large windows and skylights, the design encourages a closer relationship between the building and its surroundings, making every moment spent inside meaningful. The careful placement of spaces ensures that each vantage point is optimized for viewing the Northern Lights, creating an immersive experience that strengthens the interaction between occupants and nature.
"Light Frame" stands out as a compelling example of modern architecture that prioritizes user experience while respecting the environment. The harmonious blend of materials, thoughtful spatial arrangements, and innovative features come together to create a unique retreat that resonates with visitors. To gain deeper insights into the intricacies of this project, interested readers are encouraged to explore the architectural plans, sections, and overall designs presented, which reveal the detailed thought behind this architectural endeavor.


























