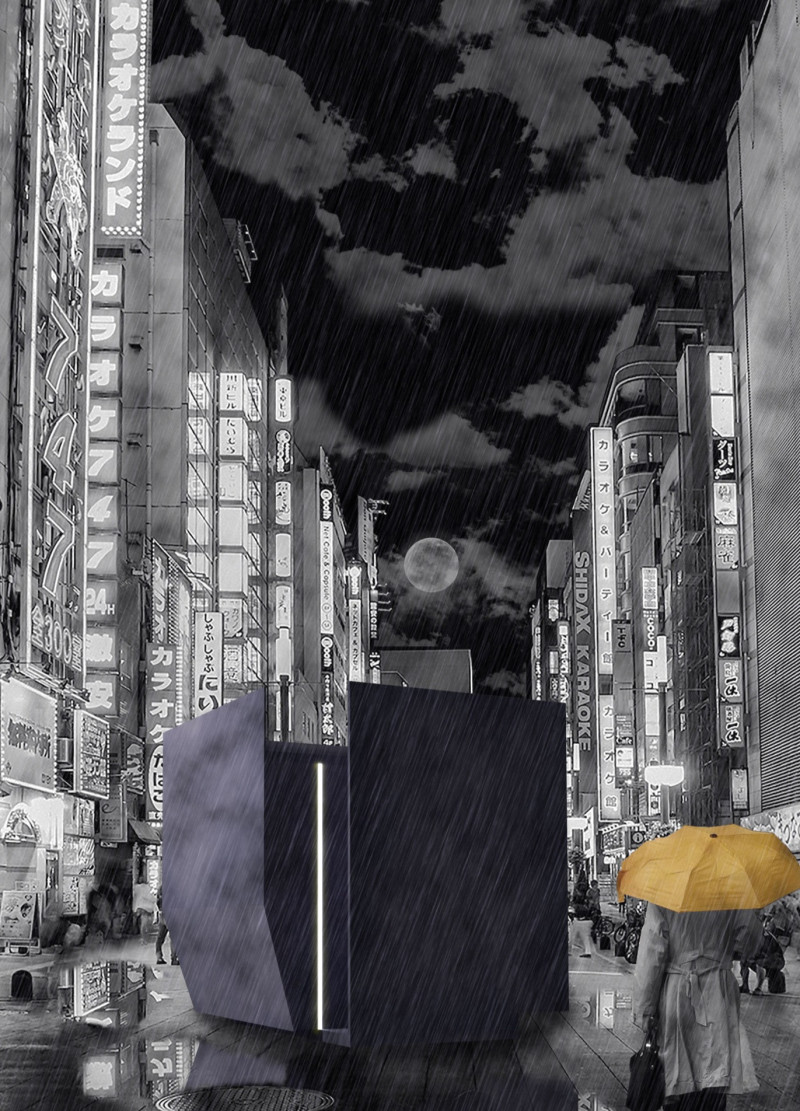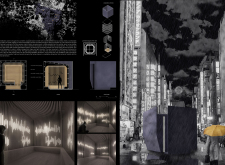5 key facts about this project
The cabin functions primarily as a meditation space, utilizing a minimalist design that encourages simplicity and focus. Its cube-like form stands apart from the surrounding architecture, not just as a physical space but as a conceptual idea promoting mindfulness and self-care. The design embraces the philosophies of both contemporary architecture and traditional meditative practices, creating an inviting atmosphere that encourages users to disconnect from their busy surroundings.
Key elements of the design include a strong emphasis on spatial configuration. The interior layout is intentionally crafted to evoke a sense of openness, yet it maintains a feeling of enclosure necessary for comfort and introspection. This careful balance of space invites individuals to engage closely with their environment while providing the security needed for personal reflection. The cabin’s dimensions have been thoughtfully considered to enhance the overall experience, ensuring that each part of the design contributes to the overarching intention of fostering a contemplative mindset.
In terms of materiality, the project utilizes sustainable resources, notably recycled wood for the structure's framing, promoting an environmentally conscious approach to architecture. This choice not only reduces the ecological footprint but also adds warmth and an organic quality to the interior, making it feel more connected to nature. The interior is further enhanced by the inclusion of sound-responsive LED walls, which serve as dynamic visual displays, promoting interaction and engagement during meditation sessions. This innovative feature sets the cabin apart from traditional spaces, as it transforms the act of meditation into a multisensory experience, allowing users to explore the interplay of sound and light in a profoundly personal way.
Another unique design approach includes the strategic use of recycled wood slats throughout the interior space. These elements contribute not only to the aesthetic appeal but also to the acoustic quality of the cabin, softening sound and fostering an environment conducive to meditation and reflection. The design process shows a deep understanding of how architectural choices can influence user experience, emphasizing the importance of sensory awareness in spaces designated for mindfulness.
The meditation cabin also boasts versatility in its potential applications. While primarily designed for solo meditation, the cabin can be adapted for various communal activities, such as workshops or small group gatherings, further enhancing its use as a focal point for community engagement and sharing of ideas. The cabin’s intentions reach beyond individual use; it invites people to rethink their relationship with urban spaces, promoting a culture of mindfulness that can benefit broader society.
Through its architecture and design, the meditation cabin stands as a testament to the possibilities of contemporary architecture in addressing the complexities of modern life. It aligns with an increasing awareness of mental health and well-being in urban settings, illustrating how thoughtful architecture can enhance the quality of life for city dwellers. The project invites exploration beyond its immediate design features; by reviewing architectural plans, sections, and various design elements, one can gain deeper insights into the underlying architectural ideas that drive this innovative endeavor.
For those interested in understanding the project further, the detailed presentations provide a wealth of information about its design philosophy, material choices, and spatial configurations. Delving into these elements will reveal the thoughtful considerations made throughout the design process, showcasing how architecture can meaningfully respond to the needs of its users.























