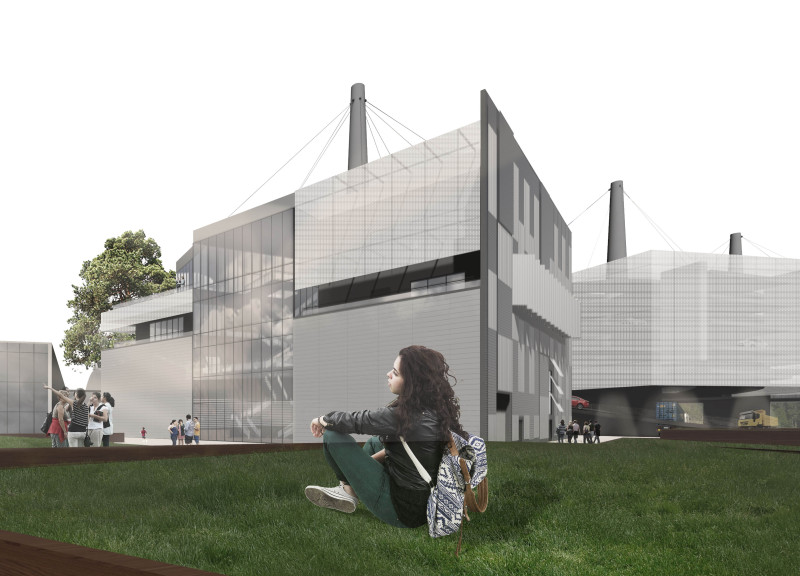5 key facts about this project
The design brings together the natural landscape and structured spaces, sited on Kip Island amid the branches of a river. It combines various spaces intended for public and private use while emphasizing sustainability and flexibility. The concept focuses on creating positive experiences for users, maintaining strong ties to the surrounding environment.
Spatial Organization
The layout carefully separates public areas, like the large auditoriums and exhibition spaces, from private zones, which consist of offices and backstage facilities. The main auditoriums are designed with a raked floor, accommodating about 250 seats. They feature a wooden structure enhanced by sound-reflecting panels, providing good acoustics and visual appeal. Storage rooms and delivery areas are located underneath the auditoriums, maximizing space effectiveness while keeping public areas accessible.
Terrace Integration
Terraces are essential to the overall design, fostering interaction with the natural surroundings and offering elevated views of the landscape. These terraces create smooth transitions between inside and outside, encouraging visitors to engage with the environment. Sheltered areas for relaxation include kitchens and seating, improving the overall experience for both staff and visitors while highlighting the site's natural features.
Facade and Materiality
The facade includes glass and perforated panels to let in light and create visual interest. This choice aligns with the industrial heritage of Riga and emphasizes the commitment to sustainability. By focusing on thermal efficiency, the design aims to improve operation performance and reduce energy use, ensuring the facility is comfortable year-round.
Flexibility and Functionality
Flexibility stands out in the design, illustrated by movable internal partitions that allow for easy reconfiguration. This adaptability ensures the space can meet various user requirements, accommodating changing needs over time. The clear distinction between public areas and backstage components helps maintain operational effectiveness while allowing public access.
The staircase becomes a significant architectural feature with its visible metallic structure. It guides people through different levels and serves as a visual centerpiece, making connections between the diverse functions of the building easy to understand.


























