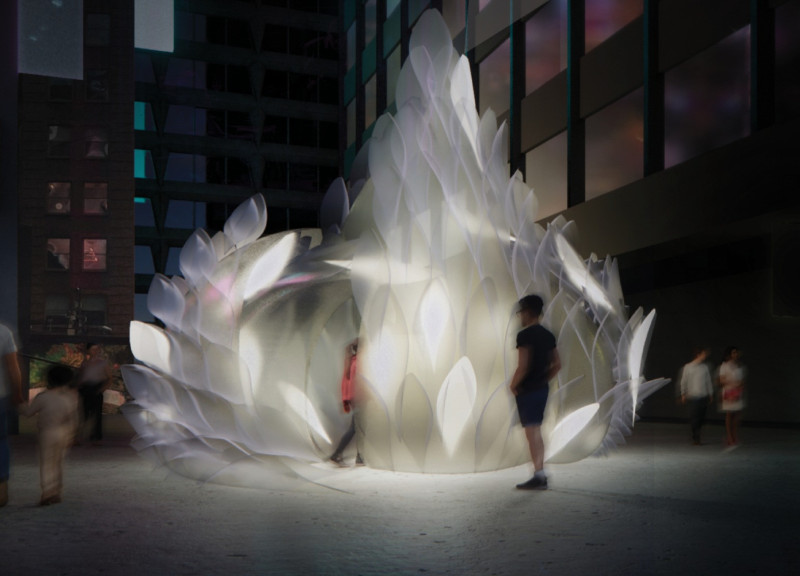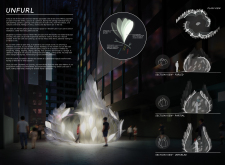5 key facts about this project
The installation’s defining aspect is its dynamic structure, which transitions through various states: furled, partially unfurled, and fully unfurled. Each state corresponds with the level of interaction from visitors, thus offering a unique exploration of space. In its furled state, UNFURL presents a supportive cocoon-like form that protects users from external distractions. As visitors engage, the structure opens partially, inviting exploration and connection. In its fully unfurled state, UNFURL transforms into an expansive area for communal use and reflection.
The project incorporates several innovative materials, including Ethylene Tetrafluoroethylene (ETFE), which provides transparency and flexibility, alongside conductive metals that enhance interactivity. Embedded LED lighting further enriches the experience by altering the environment’s illumination in response to visitor movements. These materials contribute to a visually engaging atmosphere and support the installation's adaptive qualities.
Physical Interaction and User Engagement
A distinct feature of UNFURL is its responsiveness to sound and movement. The installation is designed to react to participants’ presence, creating a feedback loop that reinforces a sense of community. As visitors move closer, the space adjusts its form and lighting, encapsulating them in a dynamic environment that encourages personal introspection and shared experience. This innovative approach emphasizes how architecture can serve beyond mere structure; it facilitates interpersonal connections within an urban context.
Moreover, the project prioritizes sustainability and adaptability. The choice of materials not only enhances the aesthetic appeal but also addresses contemporary ecological concerns. By merging architectural design with a focus on user interaction and well-being, UNFURL exemplifies a forward-thinking approach to urban architecture, catering to both individual and communal needs.
Responsive and Transformative Design
The evolving nature of UNFURL marks a significant adjustment to conventional architectural practices. Rather than presenting a static form, this project emphasizes the fluidity and adaptability of design. By embodying the concept of unfolding, the installation illustrates how architecture can symbolize growth and transformation. Users witness both the physical changes of the space and the personal journeys they undergo within it.
As a fusion of technology and design, UNFURL invites exploration of the many elements that inform its architectural expression. To gain further insights, readers are encouraged to review the architectural plans, architectural sections, architectural designs, and architectural ideas that represent this thoughtful integration of form and function. Each detail contributes to understanding how UNFURL navigates both aesthetic beauty and experiential depth within a complex urban landscape.























