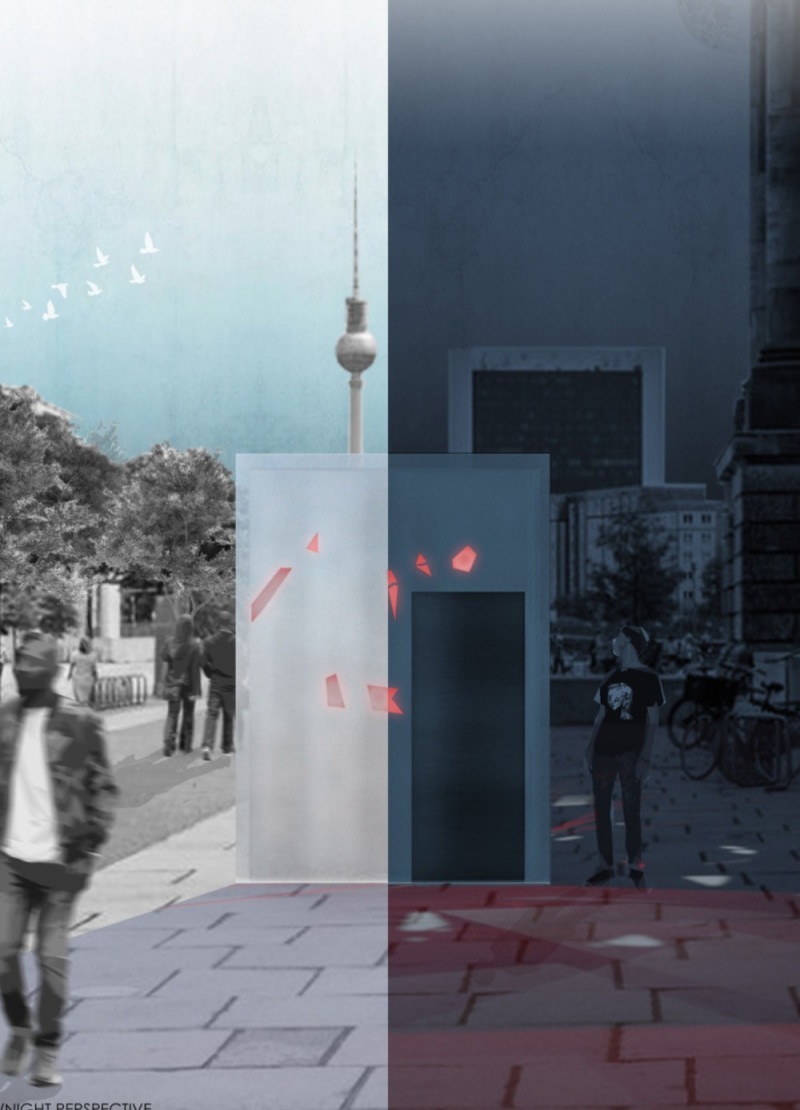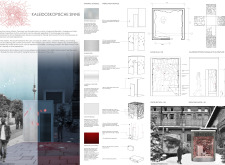5 key facts about this project
The design of “Kaleidoskopische Sinne” revolves around the concepts of fragmentation and interaction. The architecture reflects the multifaceted nature of techno music, characterized by its evolving soundscapes and rhythms. The booth's layout invites users to engage with the space fully, providing an intimate yet open area for social interaction. The careful consideration of movement within the design promotes a sense of community, encouraging individuals to connect with one another while enjoying their musical experience.
An essential aspect of the project is its materiality, which includes frosted and clear Plexiglass, stainless steel, aluminum composite panels, and smart LED light panels. Each material is chosen for its durability and ability to contribute to the overall aesthetic. Frosted Plexiglass ensures privacy while diffusing light beautifully, embodying the energy of nightlife. Stainless steel complements the modern design with its reflective qualities, further enhancing the booth's visual appeal. The use of aluminum composite panels results in a lightweight yet strong structure that is well-suited for both indoor and outdoor settings. Additionally, the integration of Nanoleaf light panels allows for dynamic lighting that reacts to sound, creating an immersive atmosphere that mirrors the kinetic energy of Berlin’s club scene.
The architectural details of “Kaleidoskopische Sinne” are integral to its function. Floor plans and architectural sections illustrate a compact layout designed for accessibility, enabling users to navigate the space effortlessly. The interior is intentionally crafted to balance intimacy with openness, allowing for small gatherings or larger groups. Light is a key element in the design, as it plays a vital role in shaping the atmosphere. The dynamic interaction between light and sound creates a sensory experience that aligns seamlessly with the vibrancy of techno music, enhancing the booth's role as a hub for artistic expression.
What sets “Kaleidoskopische Sinne” apart is its unique approach to blending technology with architectural design. The use of smart lighting adapts to the sounds within the booth, providing a responsive and interactive experience for users. This integration highlights a modern sensibility that recognizes the importance of sensory engagement in architectural environments. Furthermore, the project emphasizes sustainability through the selection of recyclable materials, which reflects a growing awareness of environmental considerations within today's architectural practices.
In summary, “Kaleidoskopische Sinne” is a carefully considered architectural project that successfully embodies the essence of Berlin's techno culture, providing a space where music and community converge. By exploring the architectural designs, plans, and sections available, readers can gain deeper insights into the innovative ideas and design approaches that drive this project. This techno-booth is more than a functional structure; it represents a vital social and cultural space where individuals can come together to celebrate the rhythms of life. To learn more about the specifics of this project, I encourage you to review the detailed presentation to appreciate the thoughtfulness behind its design.























