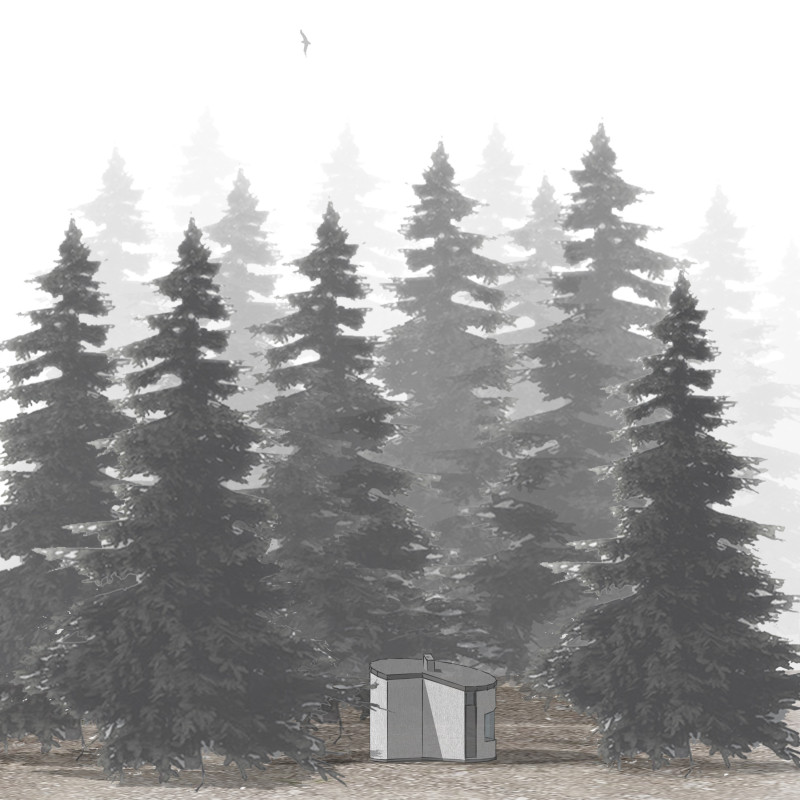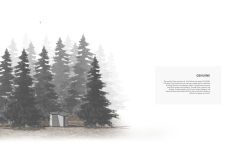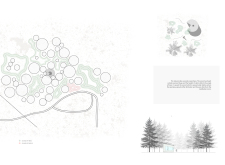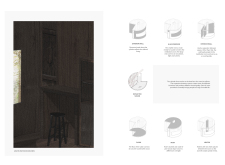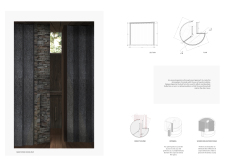5 key facts about this project
The architecture features a cylindrical form, which supports acoustical performance and creates a cohesive spatial experience. Large glass windows allow natural light to permeate the interior, while also framing views of the exterior landscape. The layout includes designated areas for meditation and multi-functional activity, designed to encourage individual reflection and communal engagement.
### Unique Sound Design Features
One of the most distinguishing elements of this project is its approach to sound management. The architecture incorporates a combination of curved and textured surfaces that reflect and absorb sound, optimizing the acoustic environment. This meticulous design consideration allows the natural sounds of the surrounding landscape—such as wind and rustling leaves—to enhance the user experience within the space. The inclusion of soundproofing materials, such as specialized acoustic foams, underlines the project’s commitment to creating a tranquil experience.
### Materiality and Sustainability
Material choice plays a critical role in the design, with an emphasis on sustainability and natural integration. Key materials include pine wood, concrete, glass, and stone. Pine wood provides warmth and a connection to nature, while concrete offers structural integrity and durability. The use of glass minimizes the visual barrier between the interior and the outside, fostering a sense of continuity with the environment. Stone accents contribute texture, enhancing both the aesthetic and sensory quality of the space.
The architectural design further integrates eco-friendly practices, ensuring that the structure not only blends with its surroundings but also maintains environmental consciousness through its material selection and energy-efficient features.
Explore the project presentation for more detailed insights into the architectural plans, sections, designs, and ideas that illustrate the relationship between sound, spatial configuration, and natural elements.


