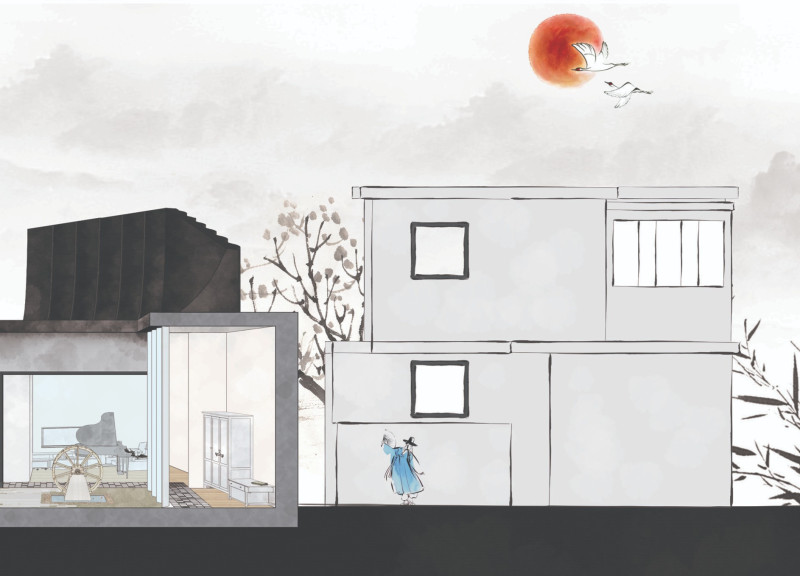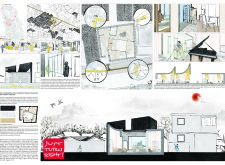5 key facts about this project
This project represents a fusion of cultural heritage and modern living, recognizing the importance of tradition while addressing contemporary societal challenges. It functions not only as a residence but also as a community hub for individuals who are blind or visually impaired, fostering inclusion through architecture that emphasizes social interaction. The layout encourages movement and connectivity, as the design philosophy advocates for open spaces that facilitate everyday activities and community engagements.
Important aspects of the project include a systematic approach to spatial organization, where sound becomes a critical component of the design experience. The open-plan layout seamlessly connects various living spaces, allowing auditory cues to guide residents as they move through different areas. This arrangement is complemented by strategically positioned gardens and courtyards that contribute diverse soundscapes—such as the rustling of leaves or the flow of water—enhancing the sensory feedback that residents rely on. The thoughtful placement of these outdoor spaces encourages residents to engage with nature, promoting well-being and a sense of tranquility.
Materials play a vital role in achieving the project's goals. The use of natural timber not only draws on traditional construction methods seen in Hanok architecture but also introduces warmth and comfort to the interiors. Large glass windows invite natural light into the spaces, offering visual clarity while maintaining privacy, which is essential for creating a secure environment. Concrete serves as a reliable base for the structure, infusing modernity and stability into the architectural design. The incorporation of clay tiles pays homage to Korean heritage while providing efficient weather protection. Meanwhile, steel elements contribute to a sleek aesthetic, particularly within the roof structure, which symbolizes a blend of old and new.
One of the unique design approaches employed in this project is the concept of sound mapping, where different rooms are tailored to produce distinct auditory landscapes. This meticulous attention to sonic design enhances spatial awareness for blind residents, allowing them to mentally construct their environment based on sound. Additionally, the landscaping around the project is deliberately designed to have varying textures, ensuring that individuals can interact with their surroundings in a tactile manner. By focusing on sensory qualities, the project challenges conventional architectural practices and highlights the potential of inclusive design.
This carefully considered architectural project in Sechon Village not only addresses the practical requirements of its inhabitants but also honors the essence of community living. By implementing design strategies that enhance sensory experiences, it redefines how architecture can serve diverse populations, ensuring that spaces are welcoming and functional for everyone. For a deeper understanding of the project's intricacies, including architectural plans, sections, and designs, readers are encouraged to explore the project presentation for more insights into this unique architectural endeavor.























