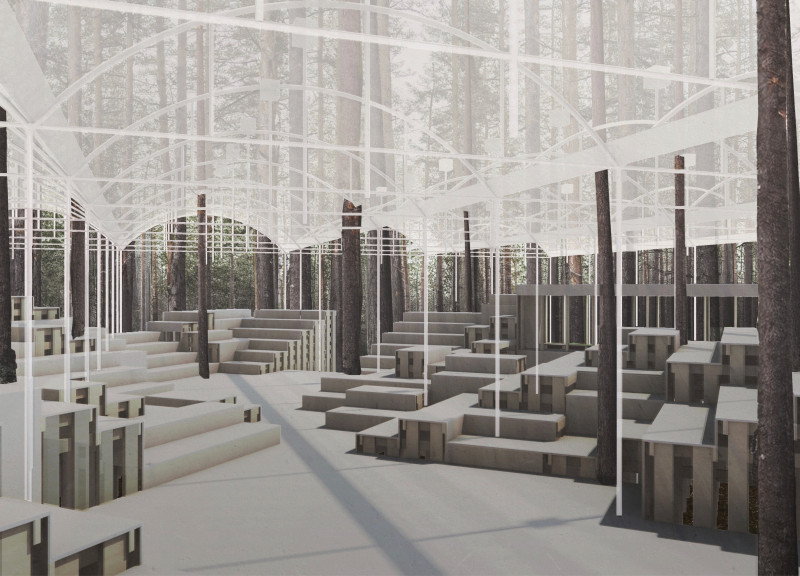5 key facts about this project
"The Gorge" is an architectural design project located in a forest clearing, specifically crafted to establish a cohesive relationship between the built environment and its natural surroundings. The project aims to create a multi-functional space that serves various community purposes while enhancing the sensory experience of its visitors. The architectural design incorporates elements that resonate with the environment, emphasizing sustainability and an integrated approach to architecture.
Architectural Integration with Nature
One of the project’s key features is its modular configuration, which consists of irregular openings and shifted volumes that mimic organic forms found in nature. This layout encourages both privacy and social interaction, enabling visitors to engage with the space in versatile ways. Central to the design is a multi-level seating arrangement that creates a social hub, surrounded by spaces conducive to relaxation and observation of the natural landscape.
The use of materials is particularly noteworthy. Key components include reclaimed foil tunnel roofing that diffuses light and provides structural integrity, with birch plywood and reclaimed pine boards making up the internal surfaces. These choices reflect a commitment to sustainability, as each material enhances the building's longevity while minimizing environmental impact.
Acoustic and Sensory Features
An innovative aspect of "The Gorge" is the inclusion of a functional sound installation known as the "Wind Flute." This acoustic feature is designed to harness natural wind currents, producing sound that engages visitors in unique auditory experiences. The Wind Flute serves as both an artistic element and a functional component, allowing the building to respond dynamically to changes in environmental conditions.
Natural light plays a critical role in the project's design. The transparent roofing facilitates continuous daylighting, creating a changing atmosphere inside that connects visitors with the outside environment. Shade from surrounding trees provides a microclimate that enhances comfort and fosters a deeper interaction with nature.
Exploration of Architectural Plans and Design Outcomes
The architectural plans and sections of "The Gorge" illustrate the thoughtful detailing involved in the project—from structural elements to spatial organization. These documents emphasize the relationship between various spaces and highlight the project's integration with the terrain.
By embracing a design language that reflects simplicity alongside functionality, "The Gorge" emerges as a relevant architectural intervention in its environment. Visitors are encouraged to explore the project presentation to gain a comprehensive understanding of its architectural ideas, plans, and sections. Engaging with these elements will provide further insights into how "The Gorge" stands out in the contemporary architectural landscape.


























