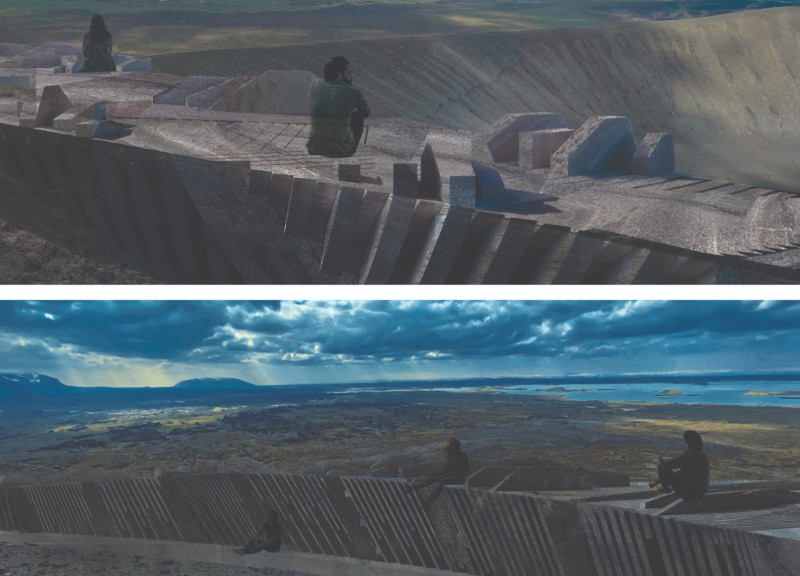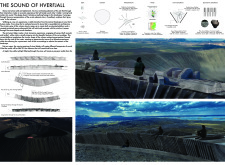5 key facts about this project
The primary function of the project is to serve as a space for contemplation and interaction with the surrounding environment. Visitors can explore the site and appreciate the unique soundscapes produced by the natural elements. The design effectively integrates the existing topographical features, enhancing the visitor’s connection to the volcanic landscape and its atmospheric qualities.
The architectural form takes inspiration from the circular shape of the Hverfjall Crater, reflecting the geological characteristics of the area. Key design elements include:
1. **Viewing Platform:** This elevated area offers panoramic views of the crater and surrounding landscapes, providing a point of reflection for visitors.
2. **Sound Chambers:** The project incorporates cone-shaped sound chambers that amplify natural sounds, utilizing the wind as a medium. This feature is central to the design’s focus on auditory experience.
3. **Vertical Stone Sliders:** These elements serve to channel sound waves, creating an interactive acoustic environment. Their strategic placement allows for the capturing and amplification of sounds created by the wind and natural elements.
4. **Material Selection:** The predominant use of natural stone connects the architecture to the landscape. This choice emphasizes sustainability and locality, reinforcing the project’s integration with its environment. Solar panels are also incorporated to provide energy for lighting, further aligning with sustainable practices.
Architectural designs often prioritize visual aesthetics; however, The Sound of Hverfjall differentiates itself by focusing on sound as a primary mode of interaction. This attention to acoustic experience allows visitors to engage with the space in a manner that transcends traditional architectural usage. The presence of wind-driven sound reinforces the project’s connection to its natural setting, offering a unique dimension to the visitor experience.
In exploring this project further, readers are encouraged to review the architectural plans and sections that detail the spatial arrangements and functions of each element. An examination of the architectural designs will provide additional insights into the materials used and the innovative approaches that define this project. For a comprehensive understanding, accessing the architectural ideas behind The Sound of Hverfjall can enhance appreciation for its design and execution.























