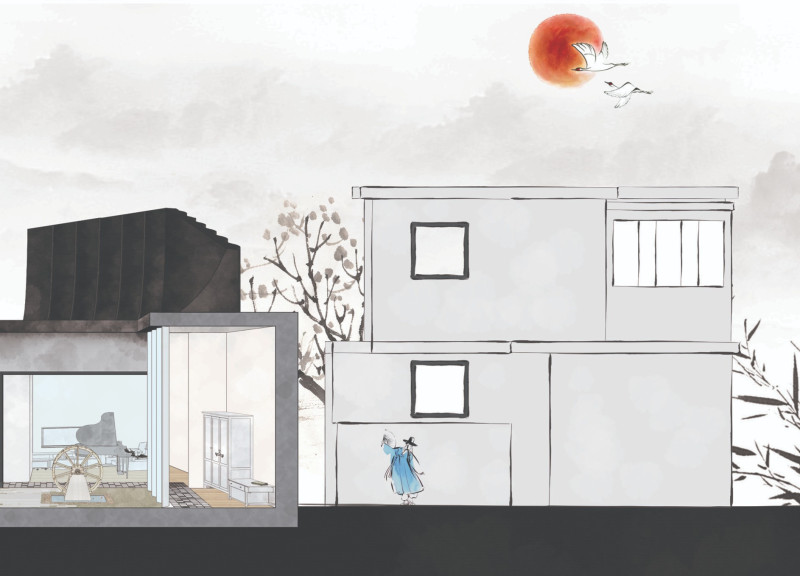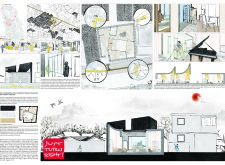5 key facts about this project
The design integrates various elements that facilitate sound and light interaction. The layout is circular, promoting inclusivity, with spaces organized around a central courtyard. This design not only fosters a sense of community but also enhances the auditory experience of users. The house includes a living room optimized for social interaction, private rooms that cater to individual needs, and shared areas that encourage family engagement.
Unique Design Approaches
One of the distinguishing features of this project is its acoustic treatment. Each space is engineered to reflect or absorb sound, with careful selection of materials influencing the auditory attributes of the environment. Wood is predominantly used to reflect traditional architectural values, while concrete and glass provide modern functionality and aesthetic benefits. The roof exhibits an organic form that not only enhances visual appeal but also serves to modulate sound within the interior.
In addition to its focus on acoustics, the project highlights a multi-sensory approach. The design incorporates varied textures and finishes, allowing inhabitants to navigate the space through tactile and auditory indications. Pathways and transitions are purposefully designed to cultivate a sense of orientation, catering to the specific needs of the visually impaired.
Integration with Context
Situated within the historical and modern context of Sechon, this residential design acknowledges surrounding architectural styles while setting a distinct identity for itself. The thoughtful incorporation of traditional materials and forms engages with the locale, creating a cohesive relationship between the home and its environment.
To further explore the detailed architectural plans, architectural sections, and architectural designs that illustrate this innovative approach, the reader is encouraged to review the project presentation for comprehensive insights into the design ideas that define this remarkable residential space.























