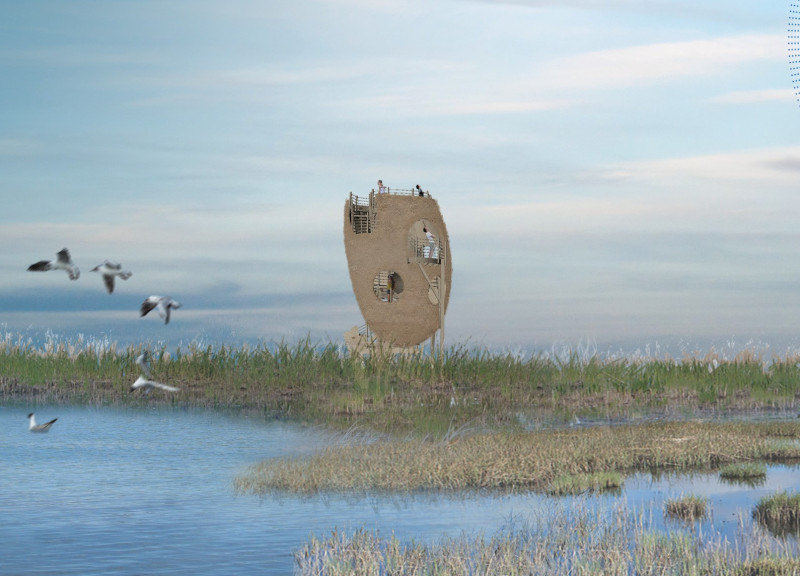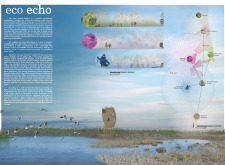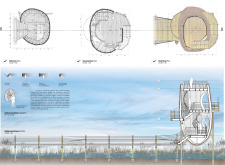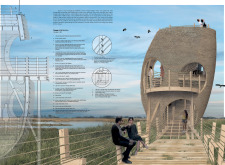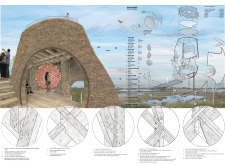5 key facts about this project
At its core, the Eco Echo project serves multiple functions. Primarily, it acts as a vantage point from which to observe the diverse fauna of the nature reserve. The tower provides a unique opportunity for visitors to experience the beauty and dynamics of the local ecosystem while offering educational insights into the natural world. It invites exploration, conversation, and learning among guests who seek to understand the complexities of nature and their role in preserving it.
The architectural design of Eco Echo is characterized by its organic forms, which echo the natural elements found in the surrounding environment. The structure is elevated to capture expansive views while maintaining a subtle presence within the landscape. Its fluid silhouette mimics natural lines, reinforcing the idea of unity with the ecosystem. The tower features multiple levels that provide visitors with options to engage with their environment in distinct ways. From open decks that encourage social interaction to enclosed observation areas that promote quiet contemplation, the design caters to varied visitor experiences.
One of the defining aspects of the Eco Echo project is its innovative approach to sound within the natural setting. By incorporating sound amplification techniques, the design enhances the auditory landscape, allowing guests to listen closely to the calls of birds and the sounds of nature. This focus on sound recognition not only enriches the visitors' experience but also deepens their connection to the reserve's ecological character. The incorporation of parabolic elements helps in directing and amplifying these natural sounds, creating an immersive sensory experience.
Material choice plays a crucial role in the overall design philosophy of Eco Echo. The project employs pressure-treated wood for structural elements, ensuring durability while maintaining environmental integrity. Natural fibers are utilized for finishing, contributing to both thermal performance and acoustic properties. Galvanized steel components provide the necessary robustness for structural support without detracting from the aesthetic appeal. The careful selection of locally sourced wood and composite materials further underscores a commitment to sustainability and responsible building practices.
The architectural plans reveal a balance between functionality and ecological awareness, showcasing educational displays and interactive components that inform visitors about migratory patterns and local wildlife. This emphasis on educational engagement serves to deepen visitor appreciation for the natural environment and enhances understanding of conservation efforts. Accessibility is an essential design consideration, as the project incorporates features that enable all visitors to experience the tower's offerings, regardless of mobility constraints.
The Eco Echo project embodies a unique design approach by prioritizing environmental connection through innovative architectural ideas. Its focus on sound, visual engagement, and educational elements defines it as a model for future architectural initiatives in nature reserves. By promoting engagement with the natural world, Eco Echo sets a thoughtful precedent in ecological architecture, making it a noteworthy project within the field.
For those interested in exploring the architectural designs and concepts further, reviewing the architectural plans, sections, and design specifics will provide valuable insights into the thoughtful execution of this project. The balance between aesthetics and functionality showcased in Eco Echo is a testament to its potential as an important fixture in the dialogue about architecture and ecology.


