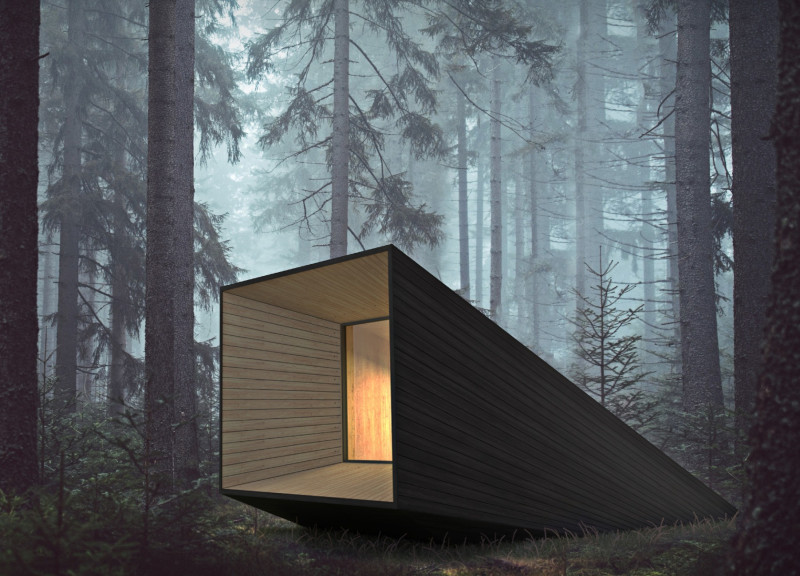5 key facts about this project
At the heart of the design is a unique architectural form characterized by sleek, angular lines that mimic the natural contours of the forest. The building's silhouette is designed to blend seamlessly into the surroundings, allowing it to exist without imposing on the landscape. The roof’s slope serves dual purposes: aesthetically, it aligns with the natural rhythm of the forest, while functionally, it is engineered to collect and amplify sound, enhancing the auditory experience within the retreat.
Inside, the layout is minimalistic, prioritizing open spaces that encourage a sense of calm. The central area, dedicated to meditation, is strategically positioned to capture the forest sounds, creating an immersive experience that fosters reflection and mindfulness. Surrounding this meditative space are versatile seating areas designed to facilitate relaxation and social interaction, allowing visitors to engage with both the environment and each other.
Material choice plays a vital role in the overall design and experience of the project. The predominant use of local wood for the structural framework not only ensures sustainability but also infuses the sanctuary with warmth and a tactile connection to its surroundings. Cedar wood serves as a prominent finish within the interior, offering a soothing ambiance and contributing to the overall acoustic properties of the space. The foundation is constructed from reinforced concrete, providing strength and stability while ensuring a minimal ecological footprint.
The exterior features aluminum panels that contribute to the building’s modern aesthetic while ensuring durability against the elements. Large glass openings serve as a bridge between interior and exterior, flooding the internal space with natural light and creating visual connections to the forest outside. This thoughtful interplay of materials and design elements reinforces the project’s intent to merge the built environment with nature seamlessly.
A unique aspect of this architectural design is its sound amplification system. High-fidelity microphones and speakers are integrated into the structure, allowing guests to experience the gentle sounds of the forest in a curated manner. This approach not only enhances the tranquility of the retreat but also encourages a deeper engagement with the auditory landscape, allowing visitors to appreciate the subtle nuances of nature.
Energy efficiency is a core tenet of the Silence Amplifier, aligning with contemporary sustainable architecture principles. The project includes a wood fire stove that utilizes local resources for heating, thereby minimizing reliance on external energy sources. Additionally, solar panels are strategically positioned to harness renewable energy, enabling the building to operate off-grid. A rainwater harvesting system further emphasizes the project’s commitment to sustainability, promoting conservation and responsible resource use.
The Silence Amplifier stands as a contemporary example of architecture that prioritizes environmental harmony and user experience. The intentional design choices reflect both an awareness of ecological impact and an aspiration to foster human connection with nature. This architectural project invites individuals to step back from the noise of everyday life and engage in a process of reflection and self-discovery, all while being enveloped in the serene beauty of the Latvian forest.
For those interested in gaining further insights into this remarkable project, exploring the architectural plans, sections, and designs will provide a deeper understanding of the unique ideas that underpin the Silence Amplifier. The thoughtful integration of form, function, and the surrounding landscape serves as a compelling case study in contemporary architecture, encouraging a nuanced appreciation of the tranquil relationship between built environments and their natural counterparts.


























