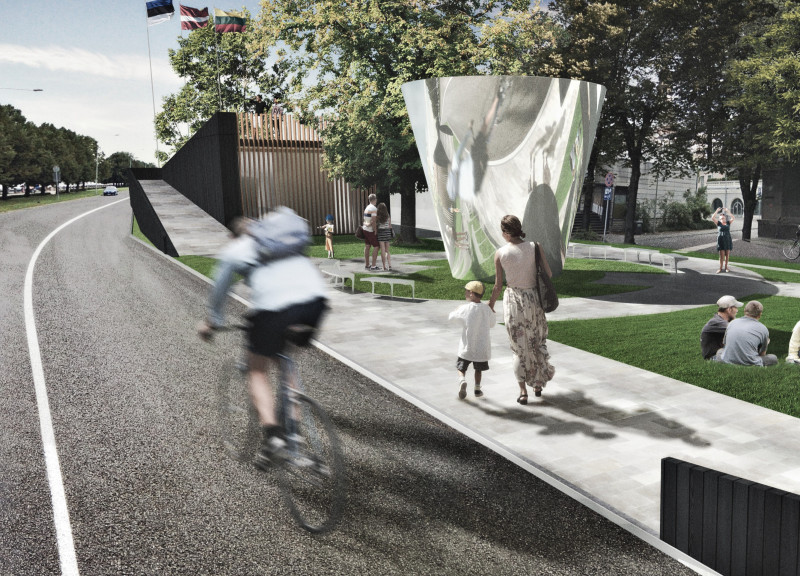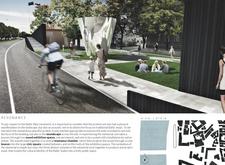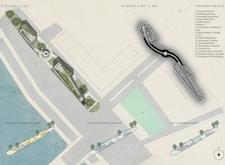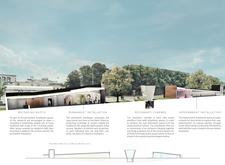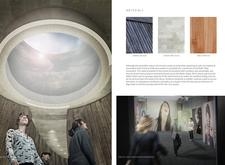5 key facts about this project
At its core, "Resonance" represents a dialogue between past and present, interweaving the auditory experience with physical space. It functions as a cultural hub where visitors can engage with the historical narrative of the Baltic Way while contributing their own memories and reflections. The design incorporates several key components, including a recording booth, a permanent exhibition space, and a unique "Resonance Chamber" intended to enhance sound and foster an immersive experience.
Each element of this architectural project has been carefully considered to facilitate interaction and engagement. The recording booth offers visitors the opportunity to voice their thoughts and capture personal narratives, creating a living archive that evolves over time. This space is not just functional; it provokes visitors to reflect on their experiences and the stories that connect them to the historical context. The permanent exhibition space then serves as a repository of these shared memories, showcasing recordings and stories from various participants.
One of the most distinctive features of "Resonance" is the concept of the Resonance Chamber. This architectural element is designed to amplify sound waves, thus enhancing the visitor's auditory experience. It is a space where voices combine, creating a symphony of shared memories that echoes the core theme of unity integral to the Baltic Way. Through this chamber, the architecture intertwines with acoustic design, producing a unique sensory experience that cannot be replicated in traditional exhibition spaces.
The choice of materials used in "Resonance" plays a significant role in its design narrative. Tarred wood is prominently featured, valued for its durability, while also grounding the project in local architectural traditions. Limestone tiles bring a sense of continuity with Riga’s rich historical context, drawing on the city's Art Nouveau heritage. Birch wood, a material native to the region, serves both practical and symbolic purposes, representing resilience and the connection to local resources. This thoughtful selection of materials enhances the sensory and experiential qualities of the space, linking the project to its geographical and cultural roots.
The design approach taken in "Resonance" is noteworthy for its blend of traditional elements with contemporary architectural practices. Rather than imposing a modern aesthetic disconnected from its site, the project is a respectful nod to Latvia's historical architecture while also implementing innovative design principles that promote community engagement. The interplay of light, sound, and materials creates a welcoming environment where visitors are encouraged to participate actively in the narrative of the Baltic Way.
This project ultimately reflects a desire to create a space that is more than just a memorial; it is a dynamic platform for public interaction where history and contemporary experience coalesce. "Resonance" stands as a testament to the power of architecture to facilitate connection, provoke thought, and foster community. For those interested in exploring this project further, a detailed presentation showcasing the architectural plans, sections, and designs is available, offering deeper insights into the thoughtful ideas that shaped "Resonance."


